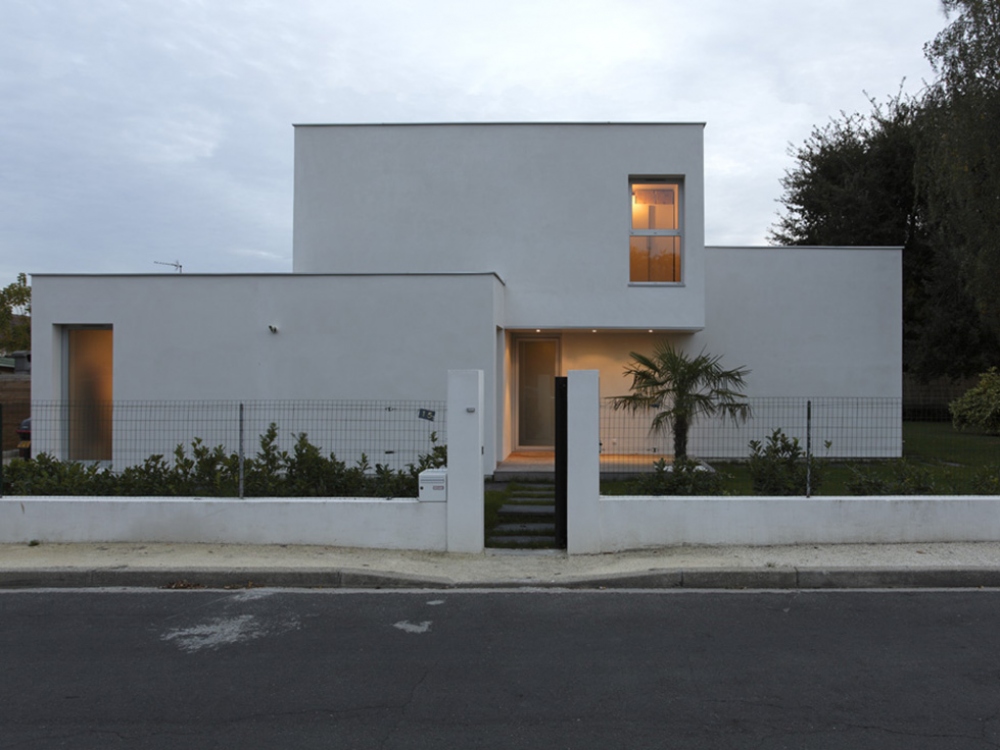Lalaurie House
The footprint of the previous hous changing rooms e was divided into two staggered squares of approximately 40m2 each. The new house takes advantage of this site by locating the living area in the square that opens out onto the existing garden to the south and west. The square to the north east is intended to be used by the parents. A third same-sized square has been added upstairs to include space for the children. Also staggered, this creates a porch over the front door, and a covered terrace behind the house. This play of cubes forms roof terraces and is reminiscent of some of the neighbouring buildings. The composition of the side walls and the balance between volume and empty spaces tries to make these openings as abstract as possible.
House, Villenave d’Ornon (33) - Private client - New build, 2008 - Surface area 120 sqm

