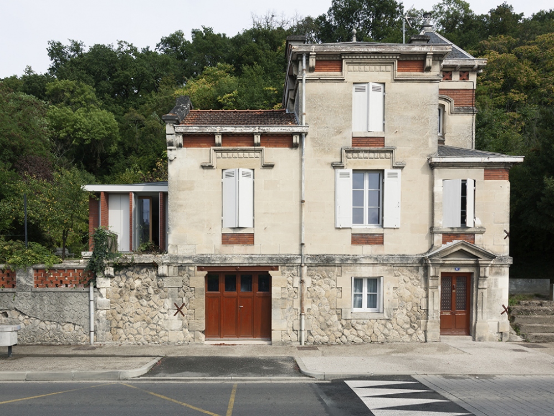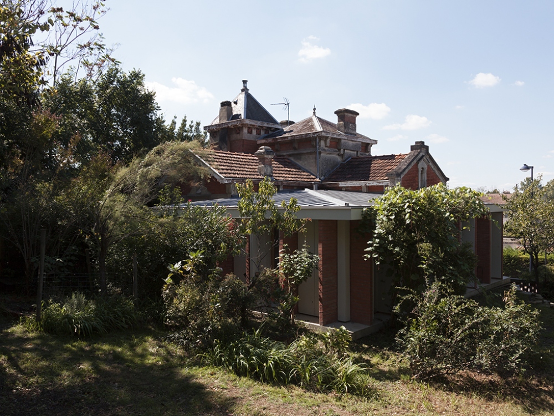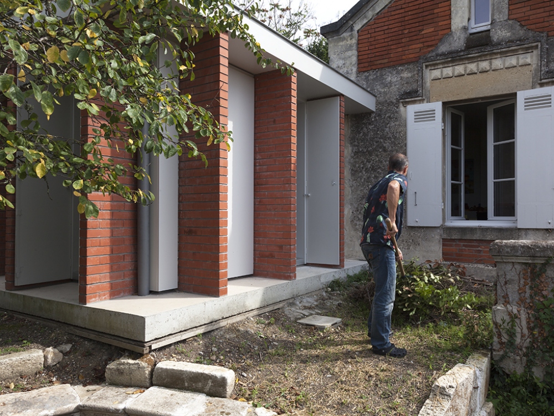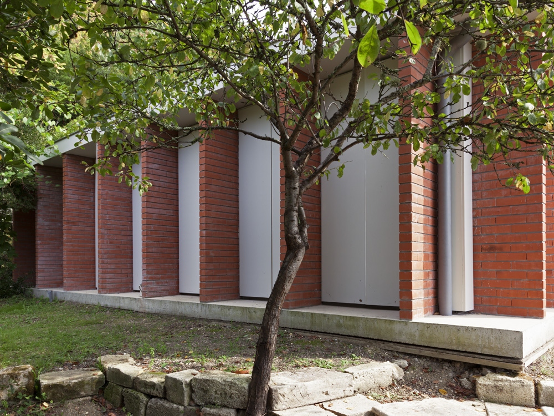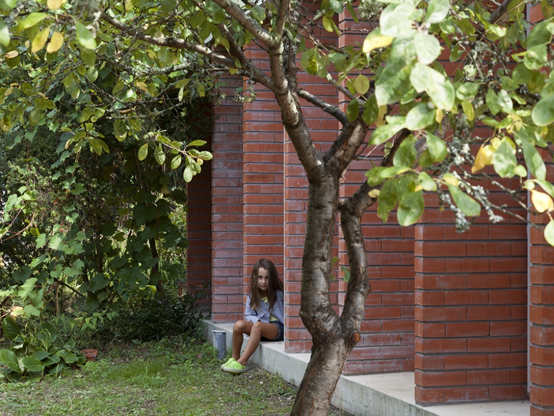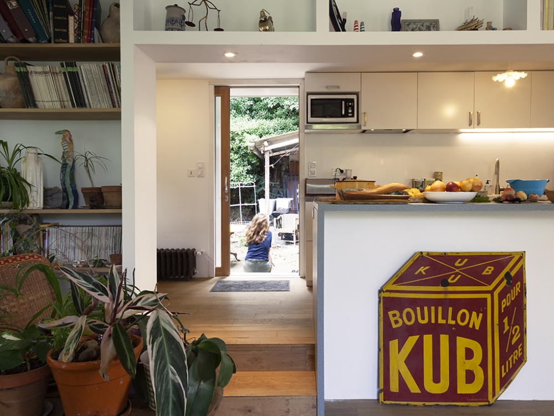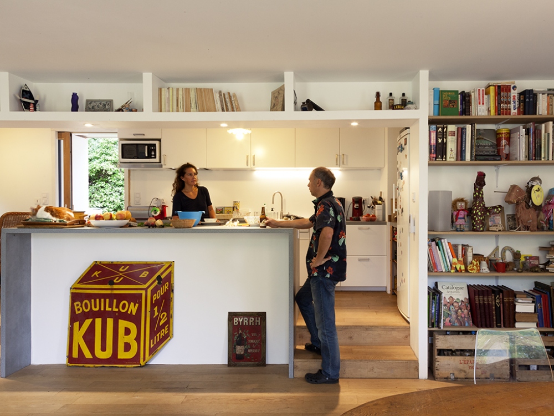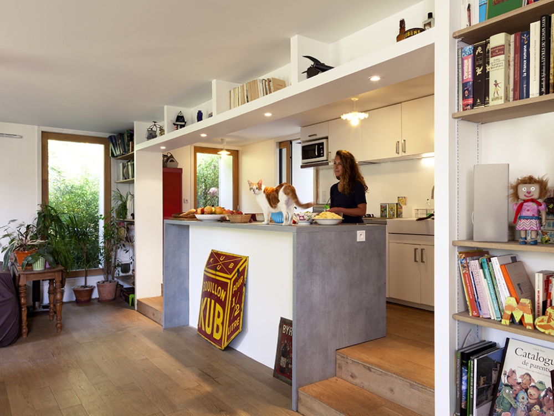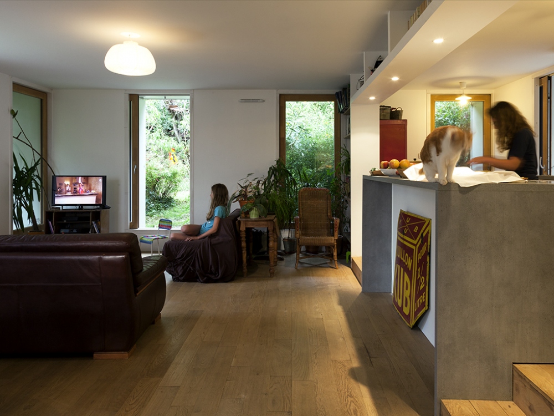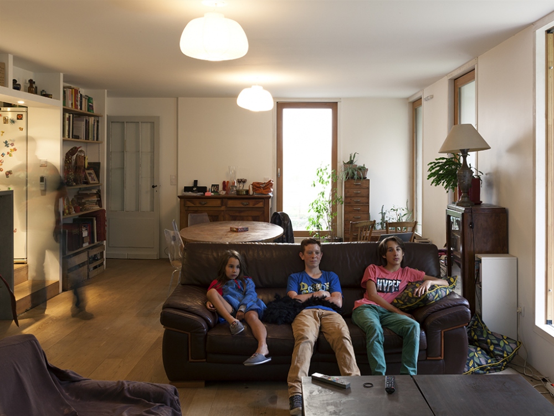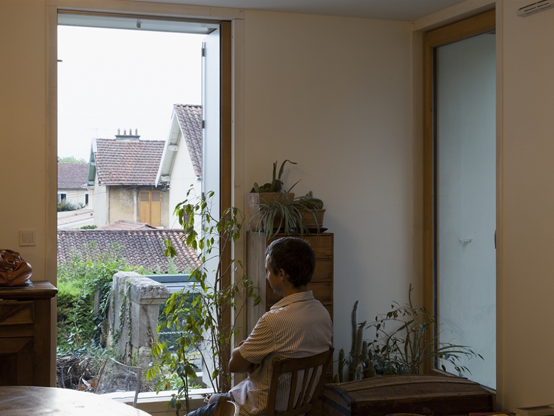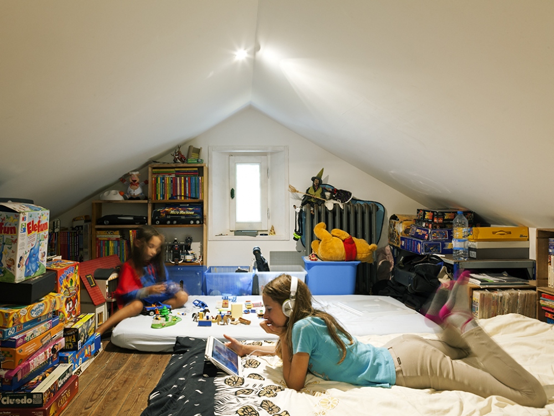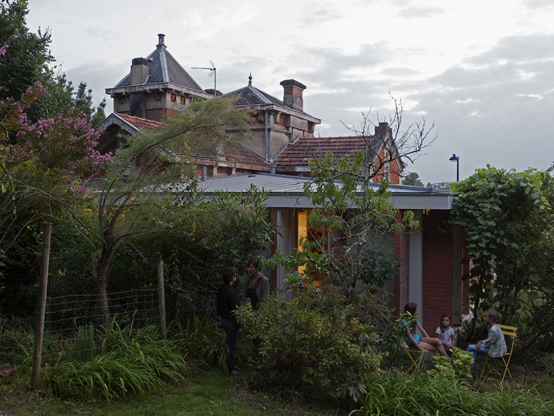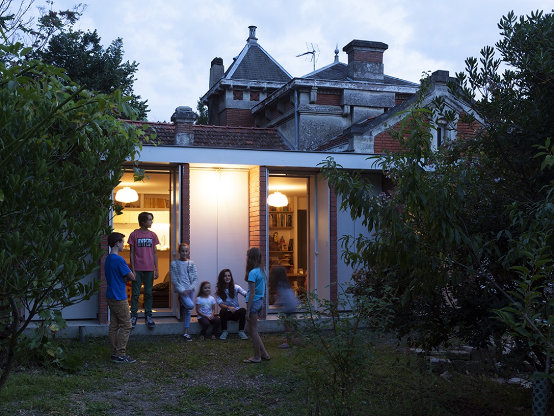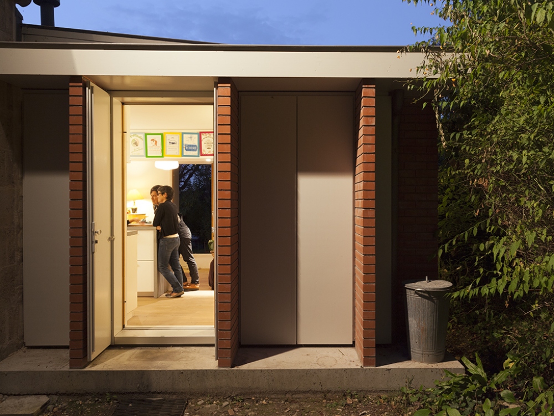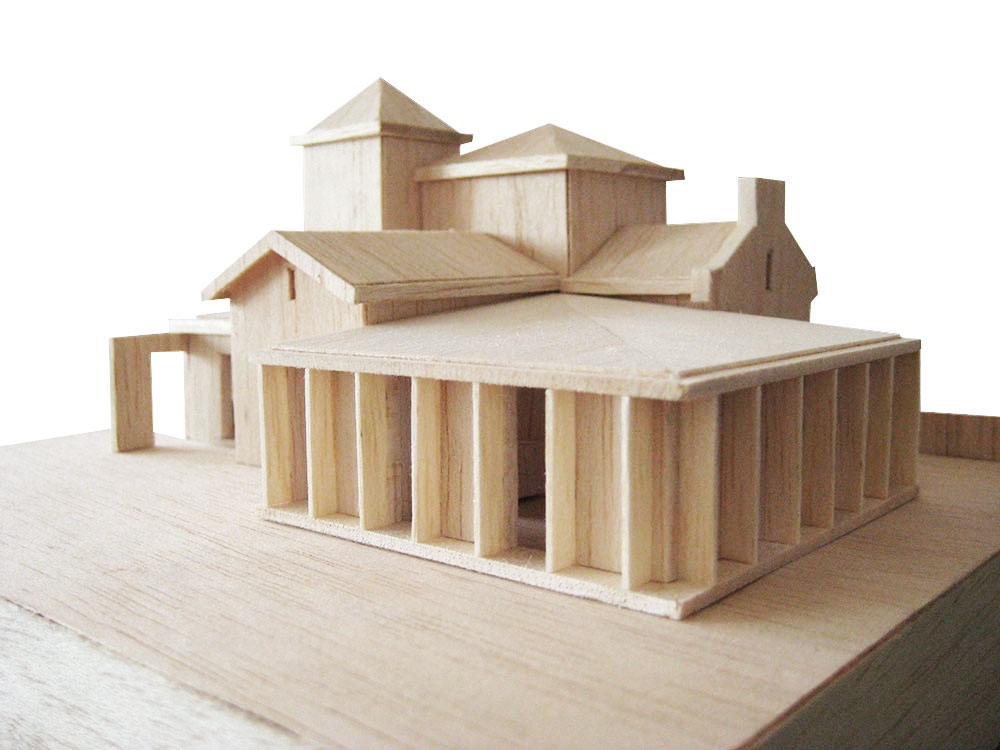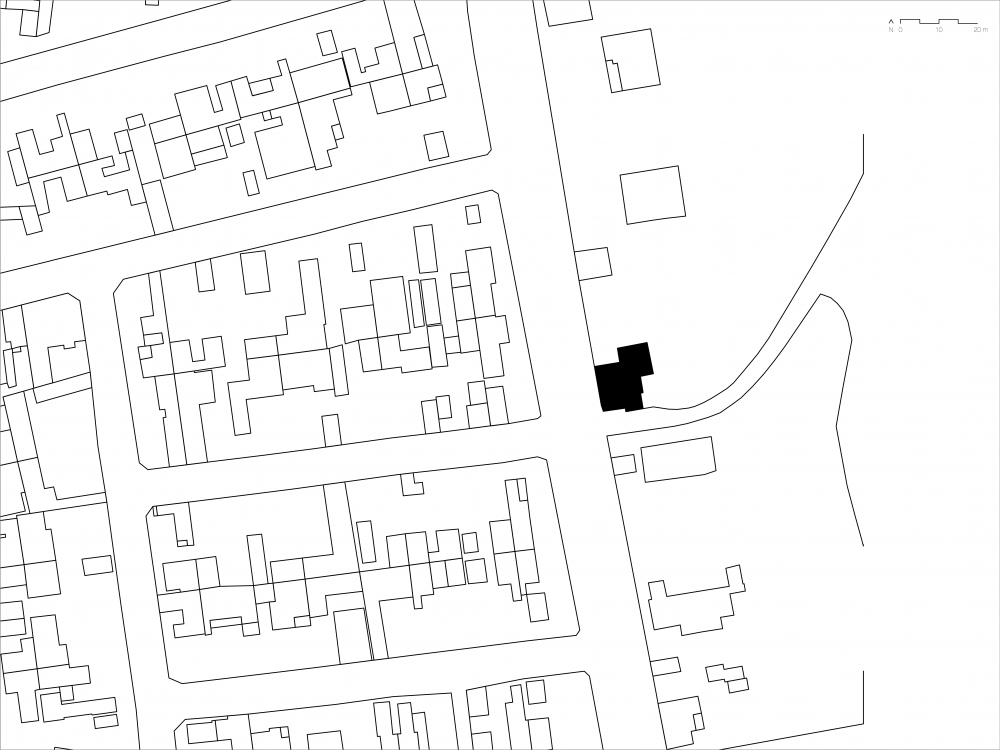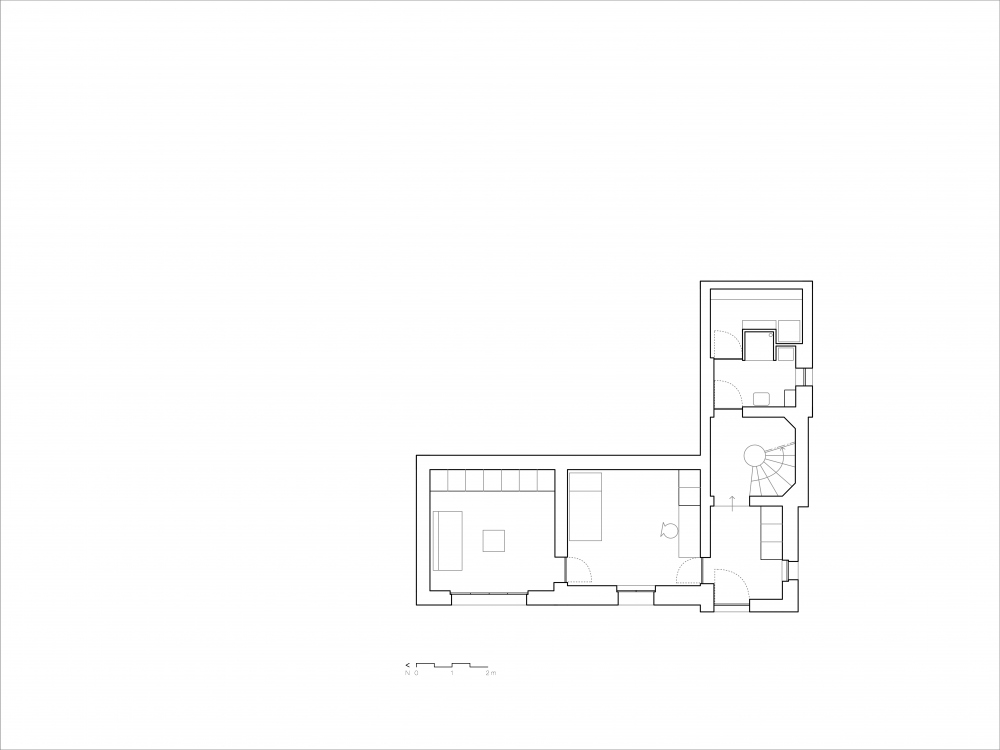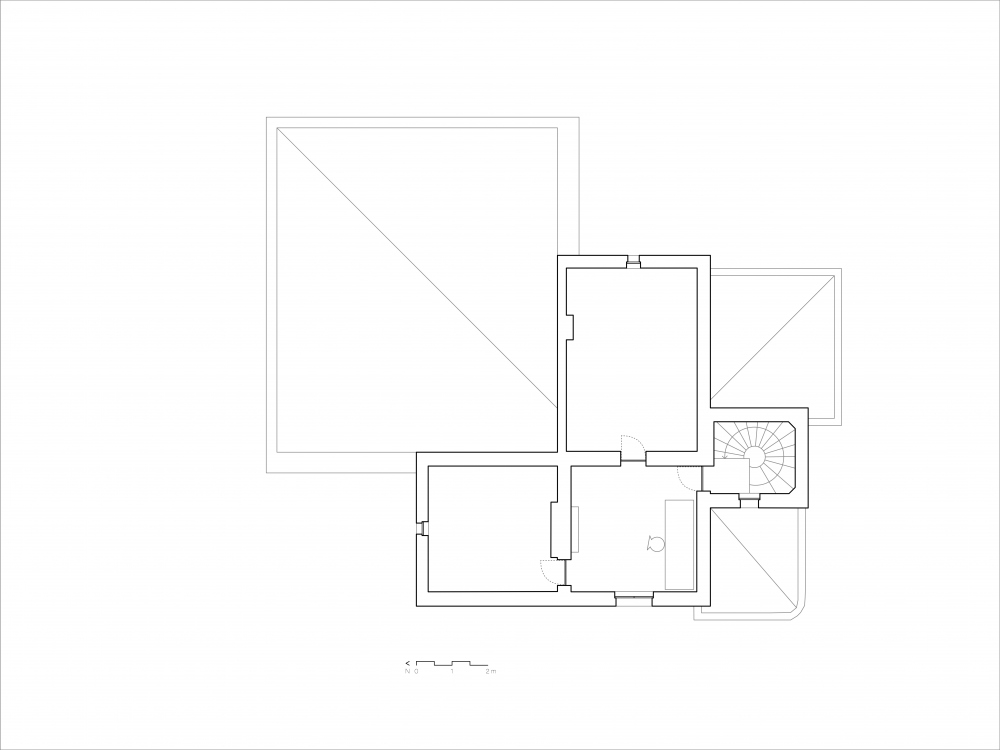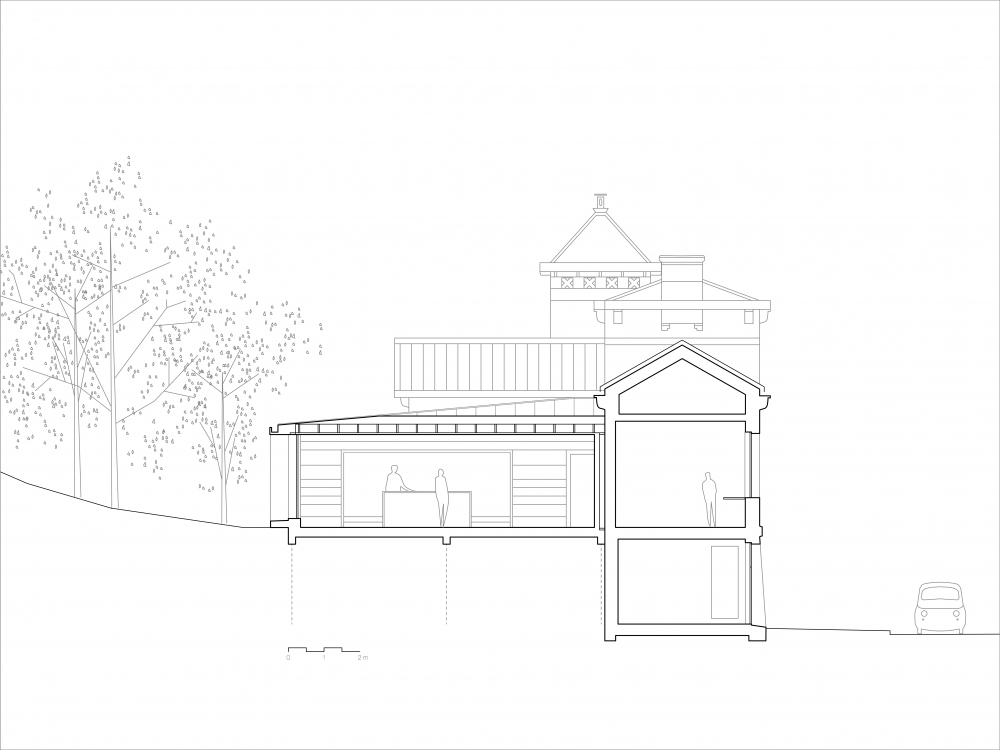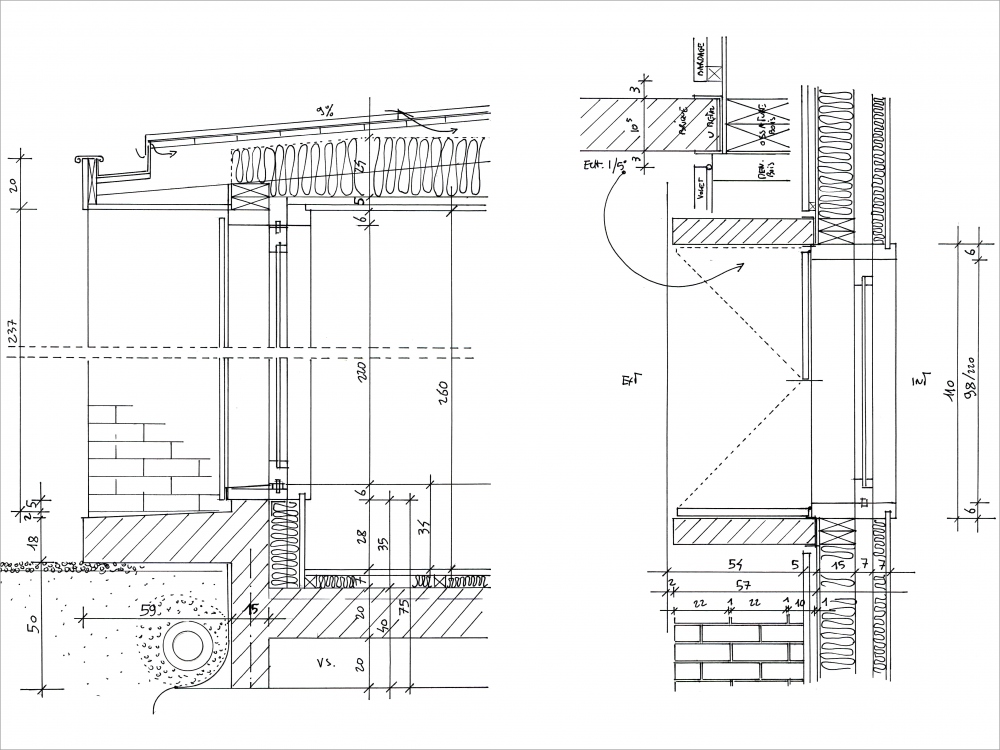Bourgeois house
This is a 19th century house, carefully designed. Its stone facade is adorned with red brick and its roof is underlined by pale grey wooden strapping. The interior rooms were all of modest size ; an assembly of small spaces not conducive to family life. After demolishing a dilapidated extension from the 1950’s, the ground floor was opened up, expanding along the angles of the original home. Zinc roofing simply picked on the cascade of existing rooflines. The expansion visually reflects the orange-grove greenhouses typically associated with such “bourgeois” dwellings, with alternating pillars of brick, glass brick or pale grey wood. Thus, the new living room opens broadly onto the lush garden, and is bathed in light from all four cardinal directions.
Suburban house, Floirac (33) - Private client - Redevelopment + extension, 2014 - Living area 170 sqm

