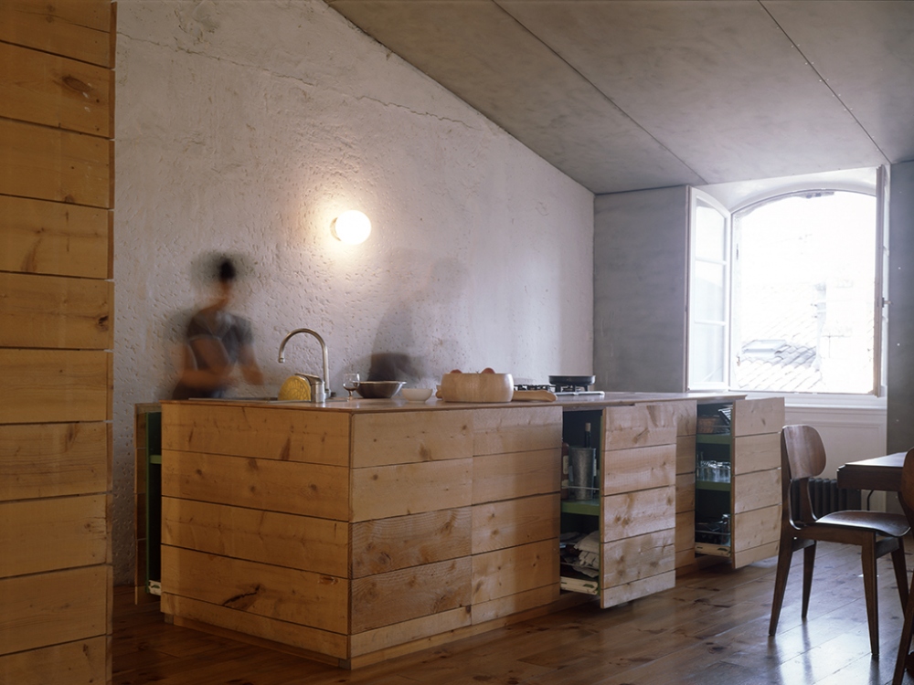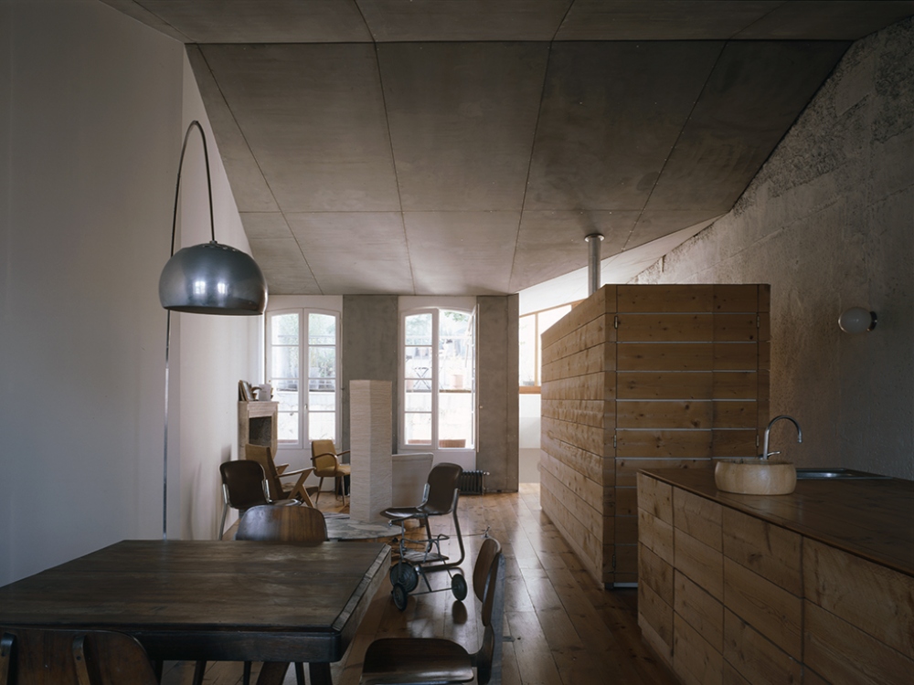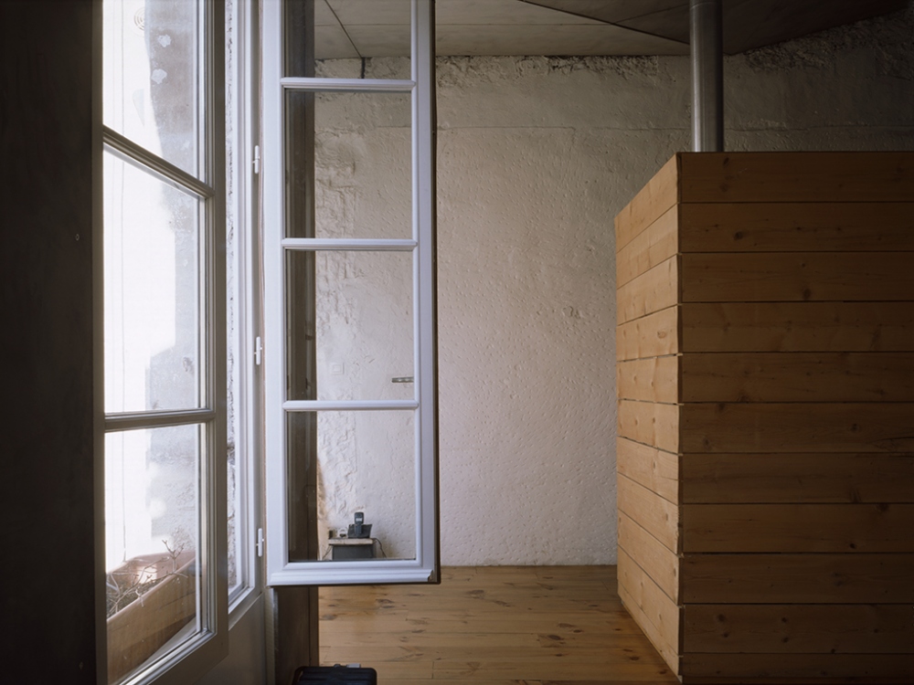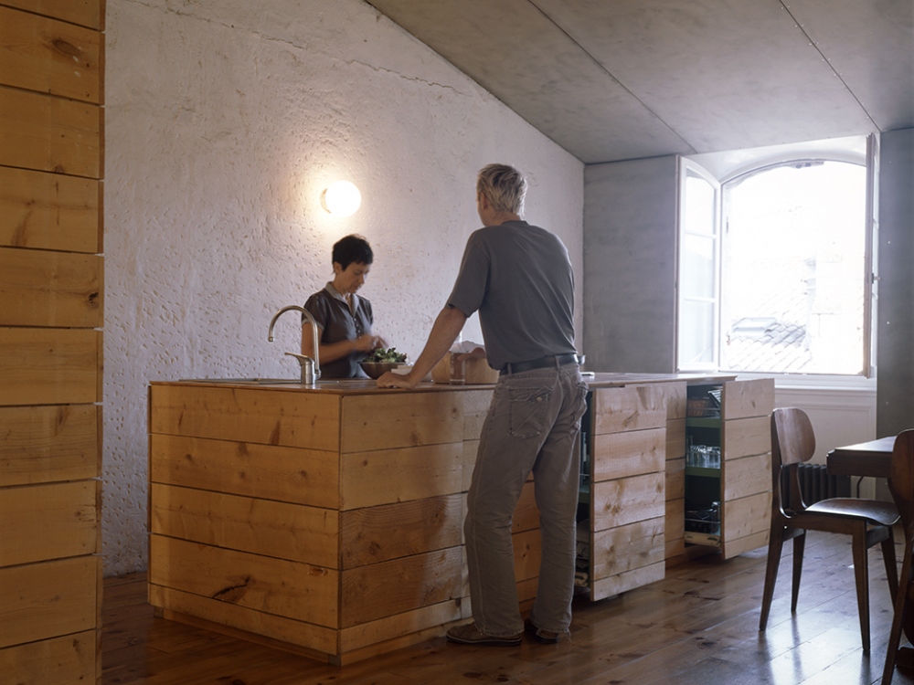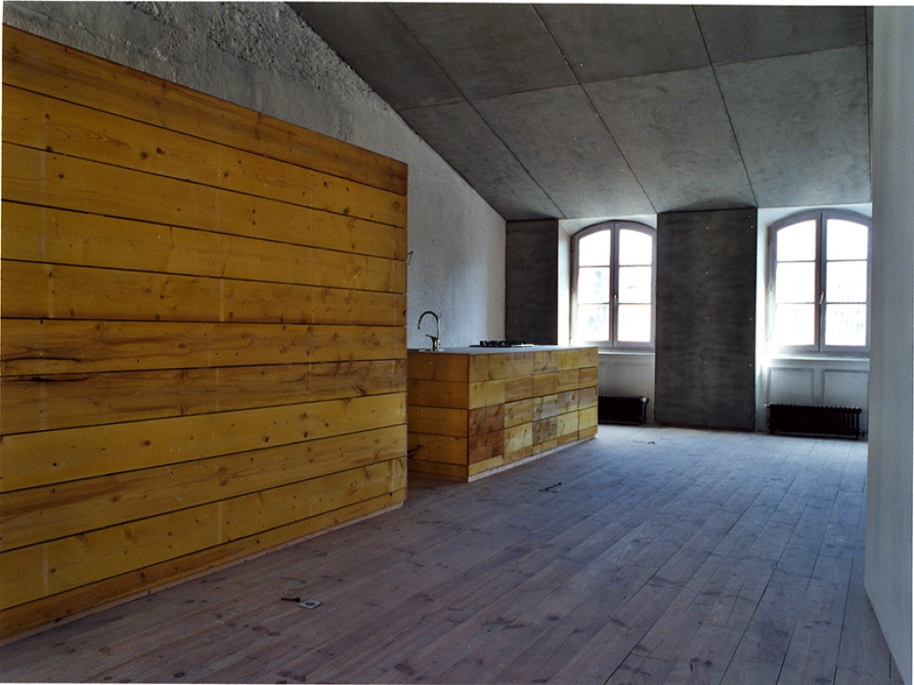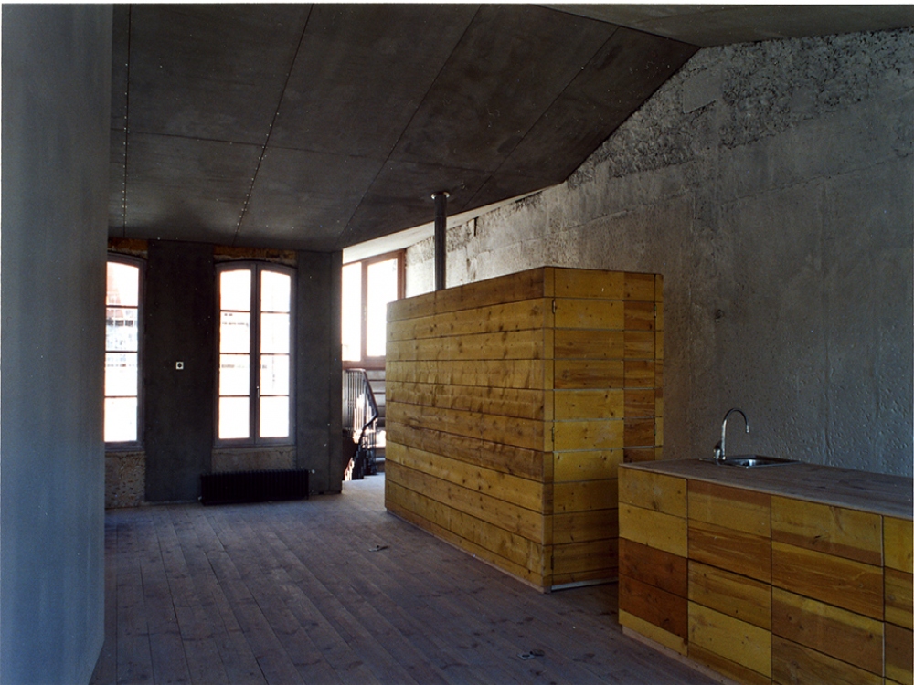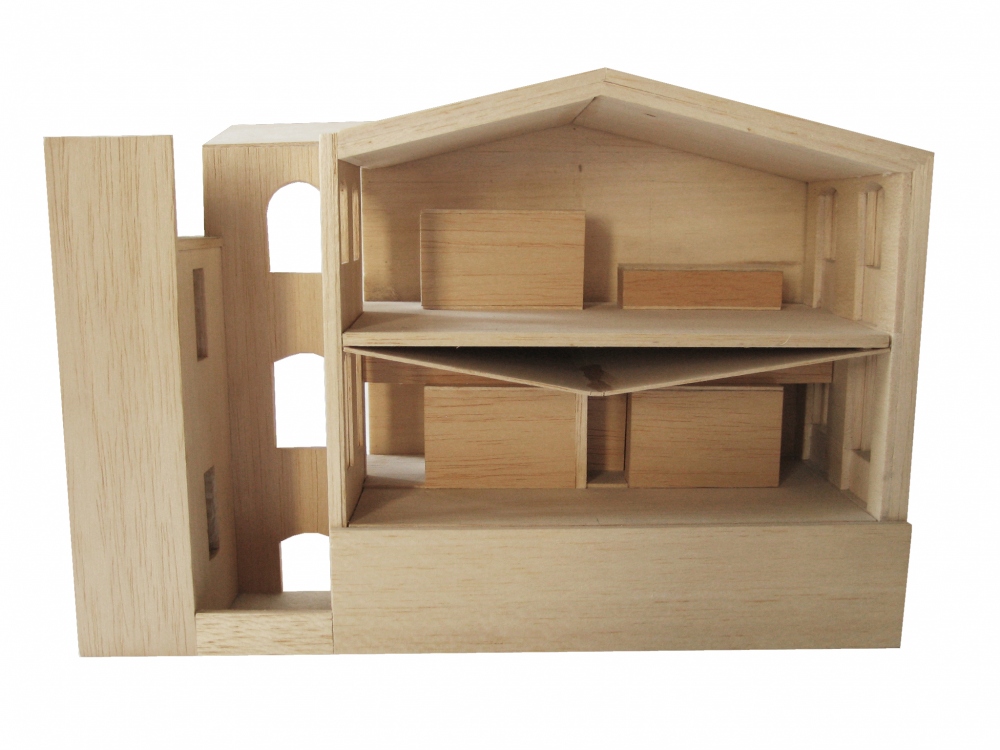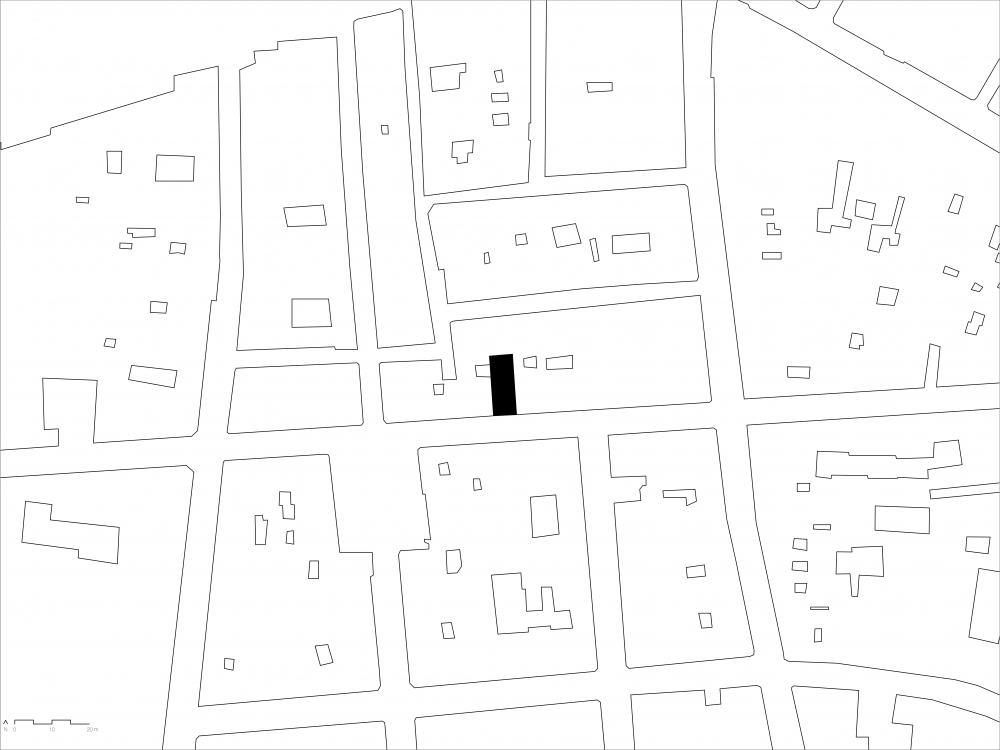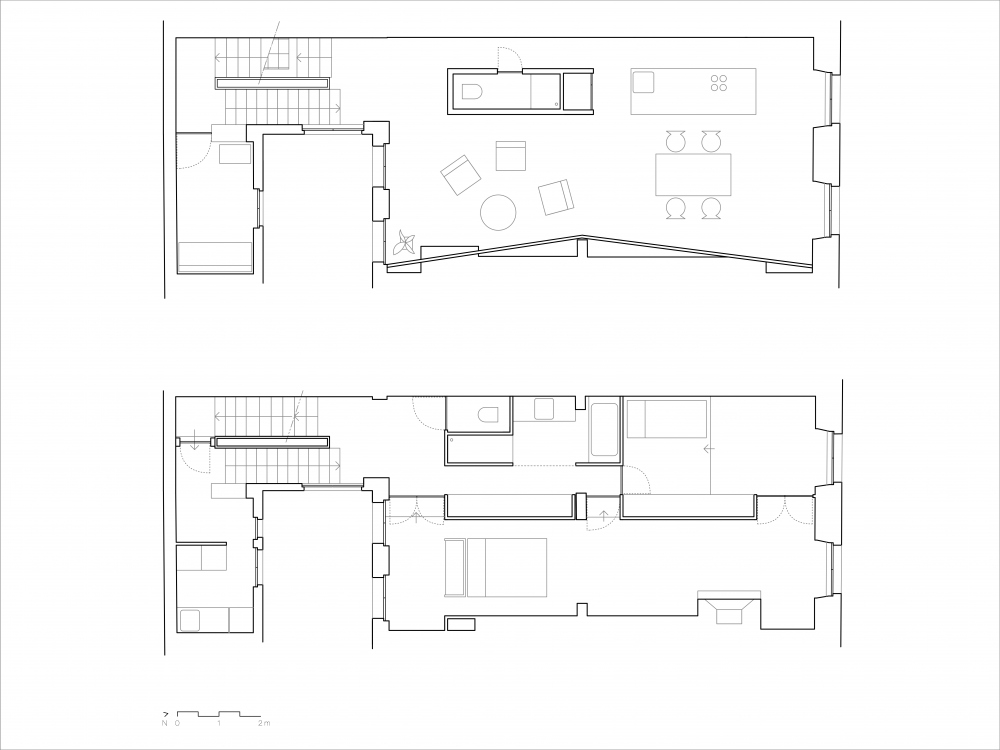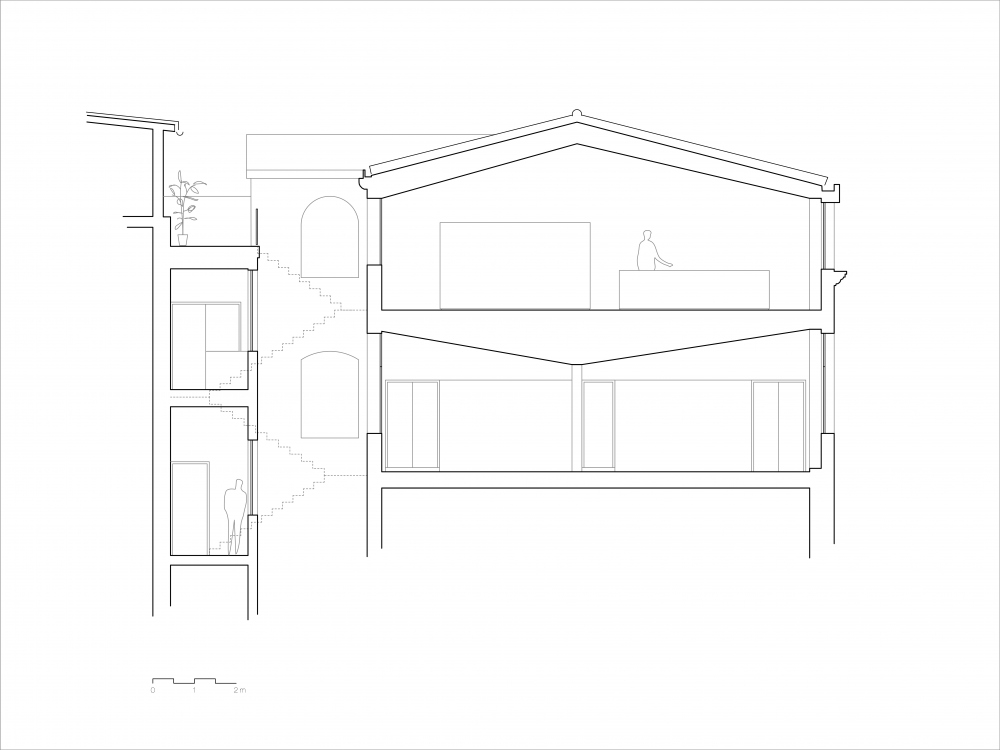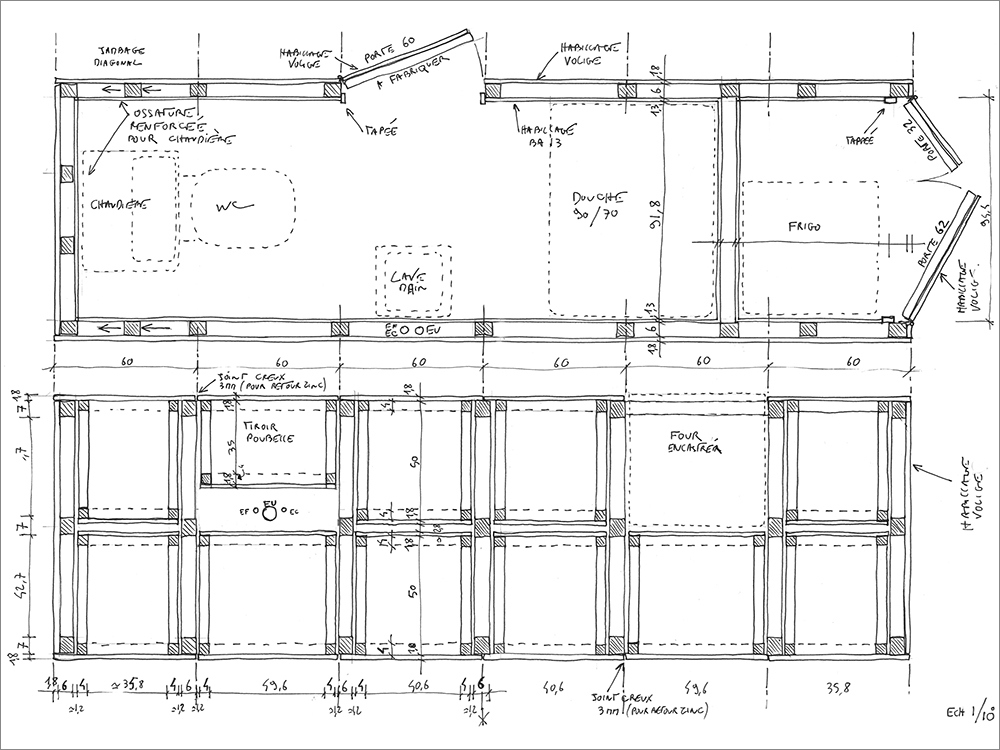Saint François Loft
Two small dilapidated apartments and service rooms located on the two uppermost floors of a 19th century building have been joined together by a blocked-off service staircase, to create a large apartment across five half-floors. The living space benefits from attic-height ceilings. It is lined with cement panels that form a protective shell, and leads to a light terrace that is protected by the neighbouring roofs. The bedrooms are located on the lower floor, where the white ceiling folds in, in order to provide light to the central room, and to soundproof the two levels.
City loft apartment, Bordeaux St Michel (33); Private client - Redevelopment, 2003 - Surface area 130 sqm + 12 sqm terrace

