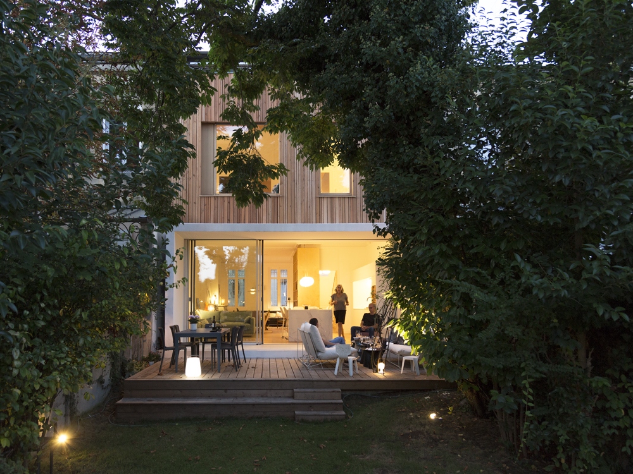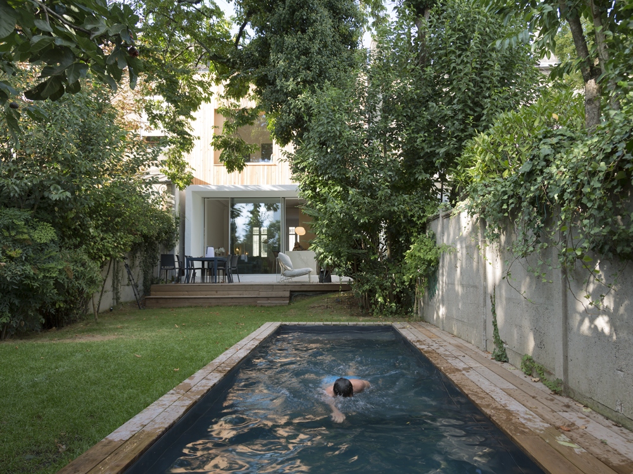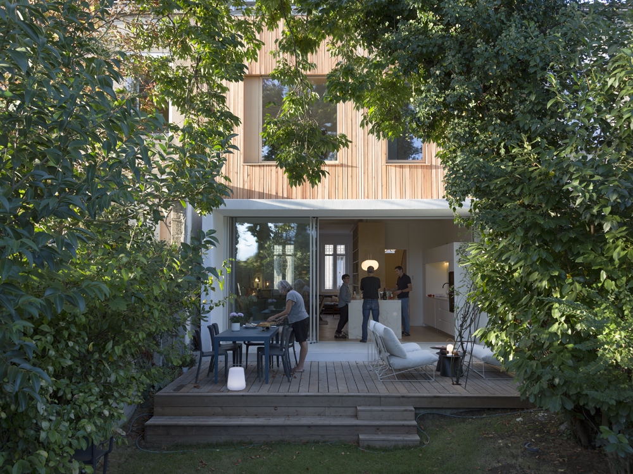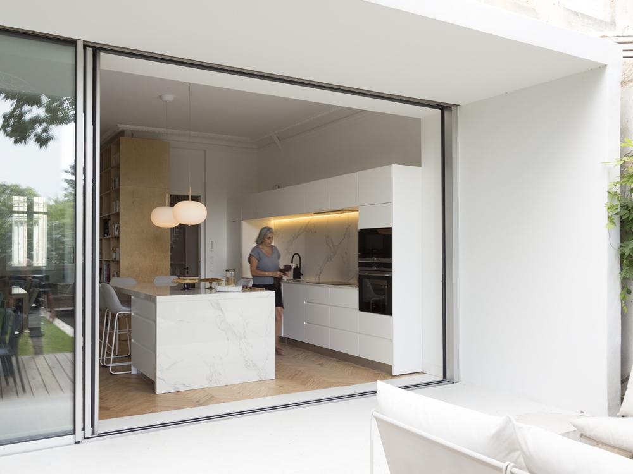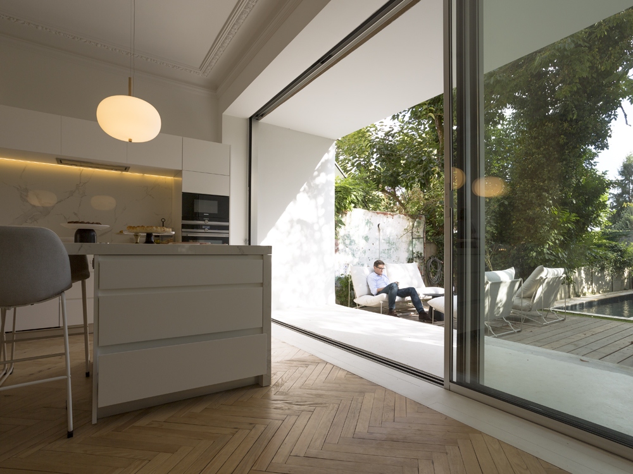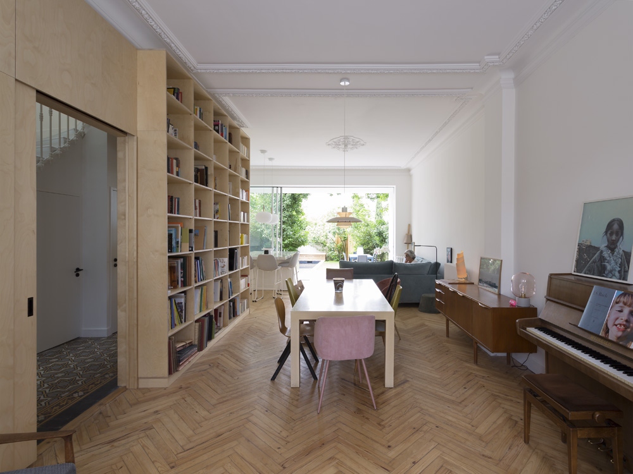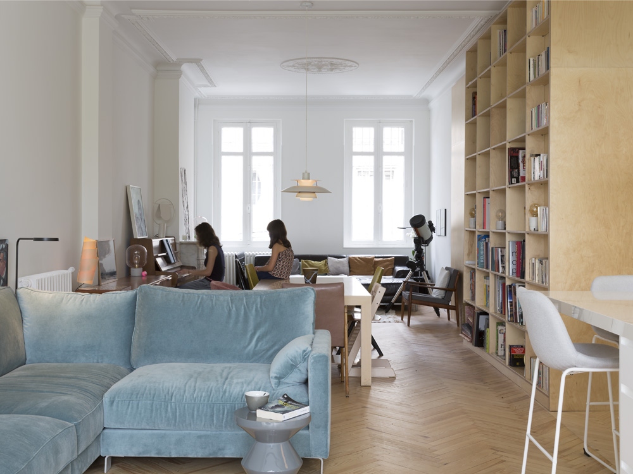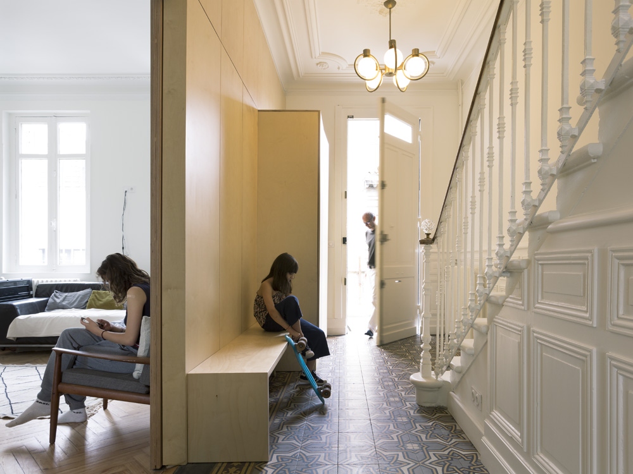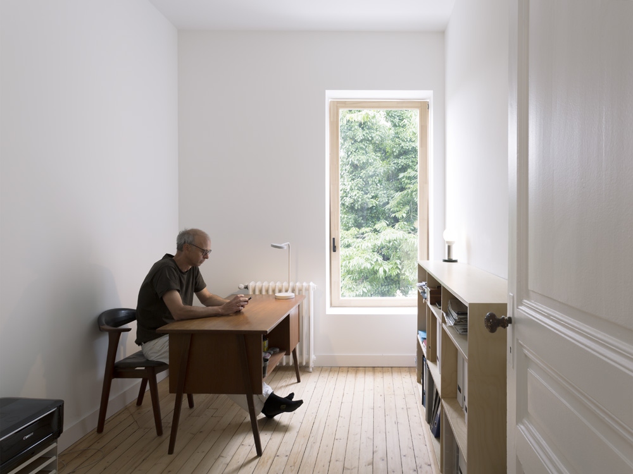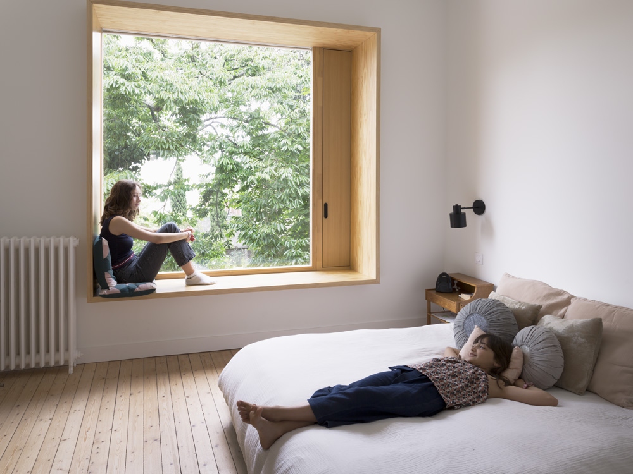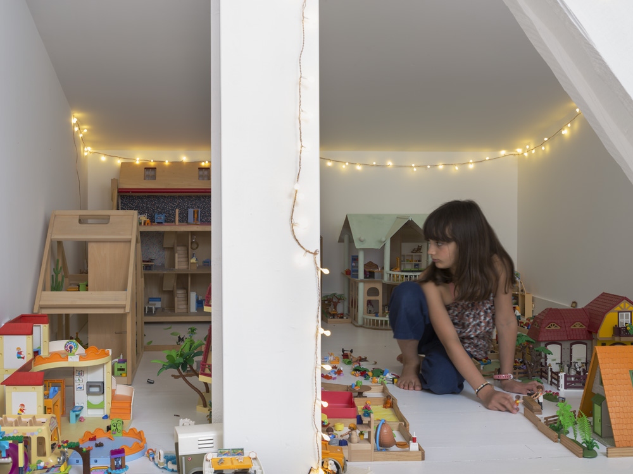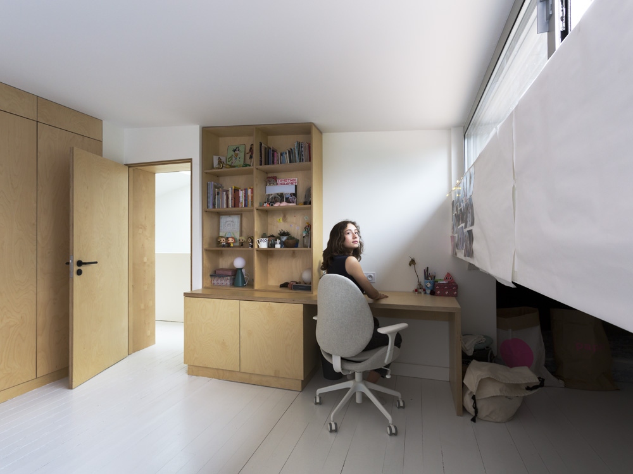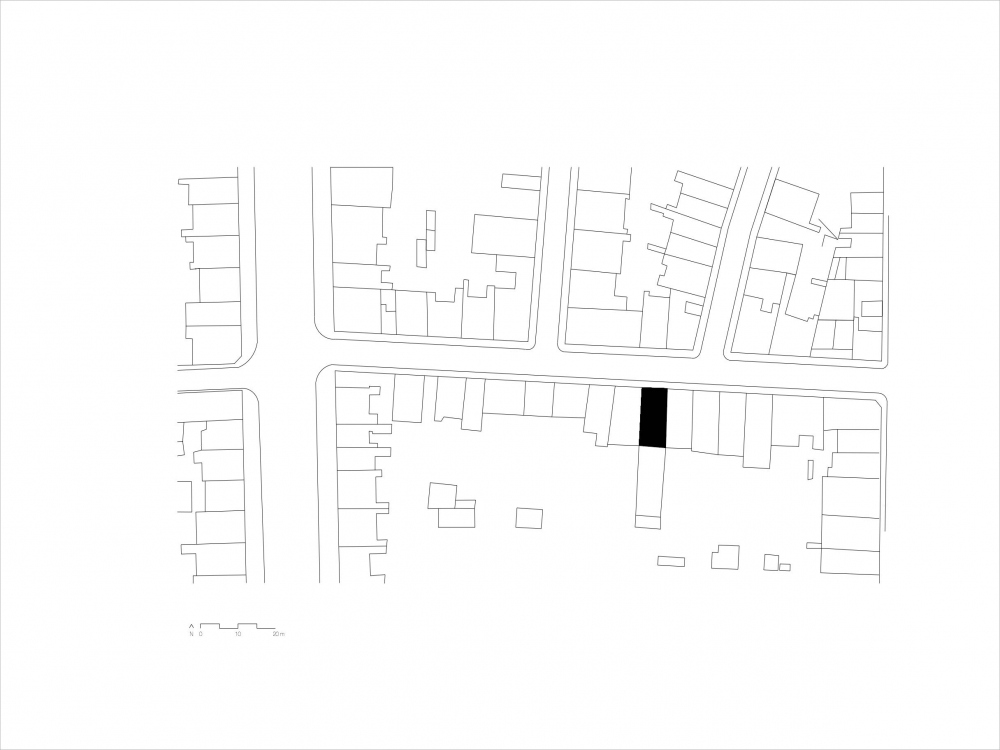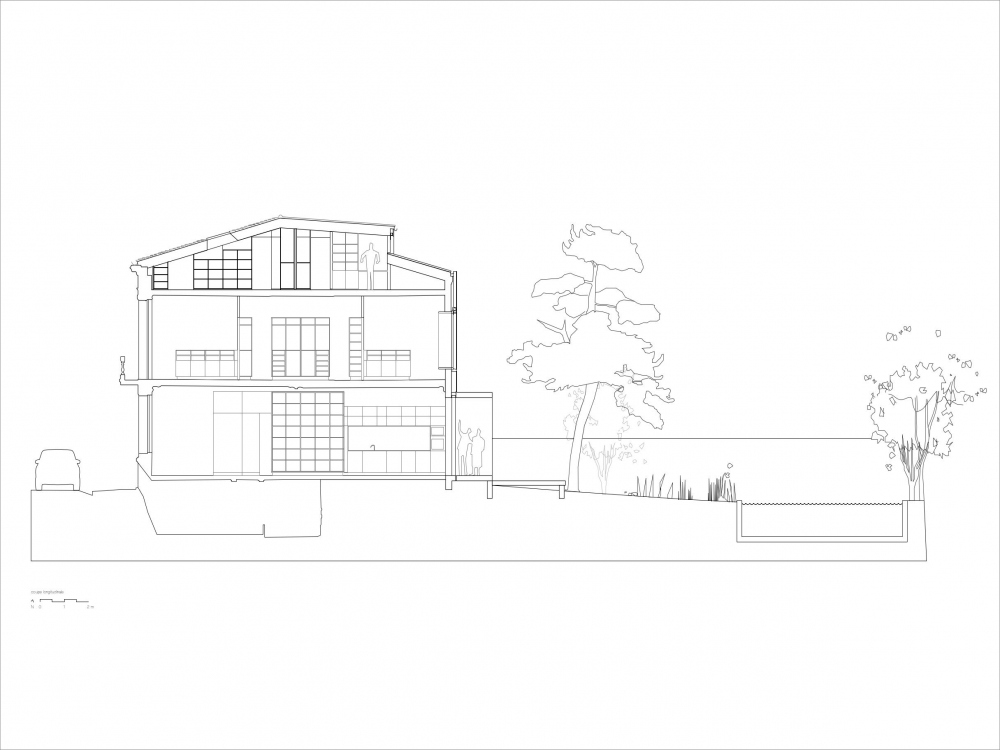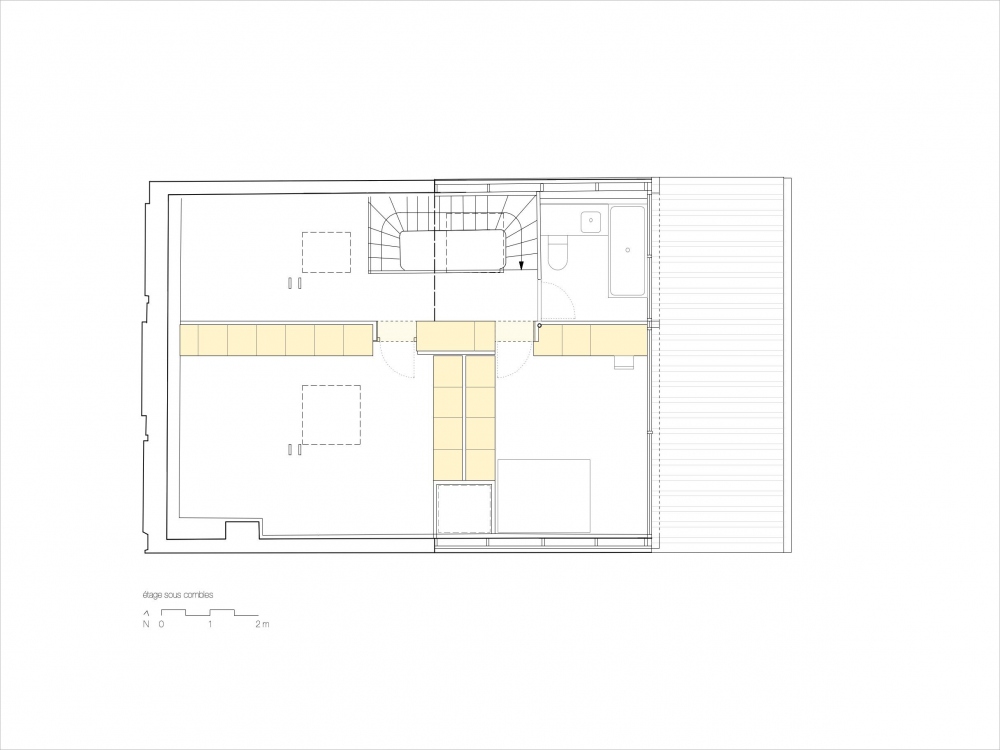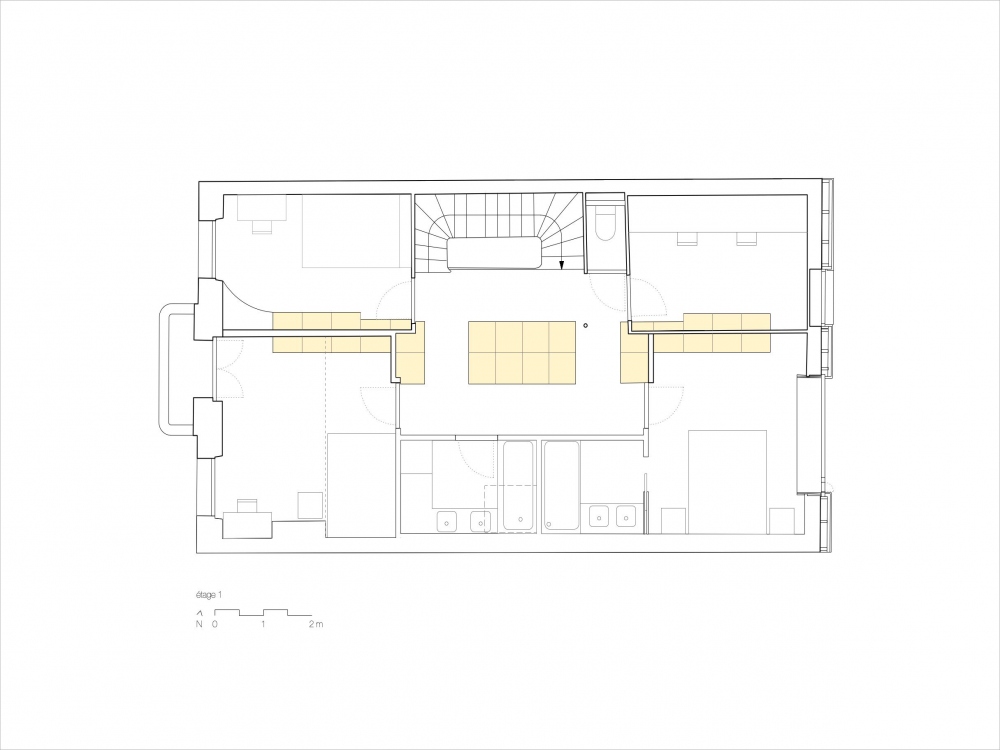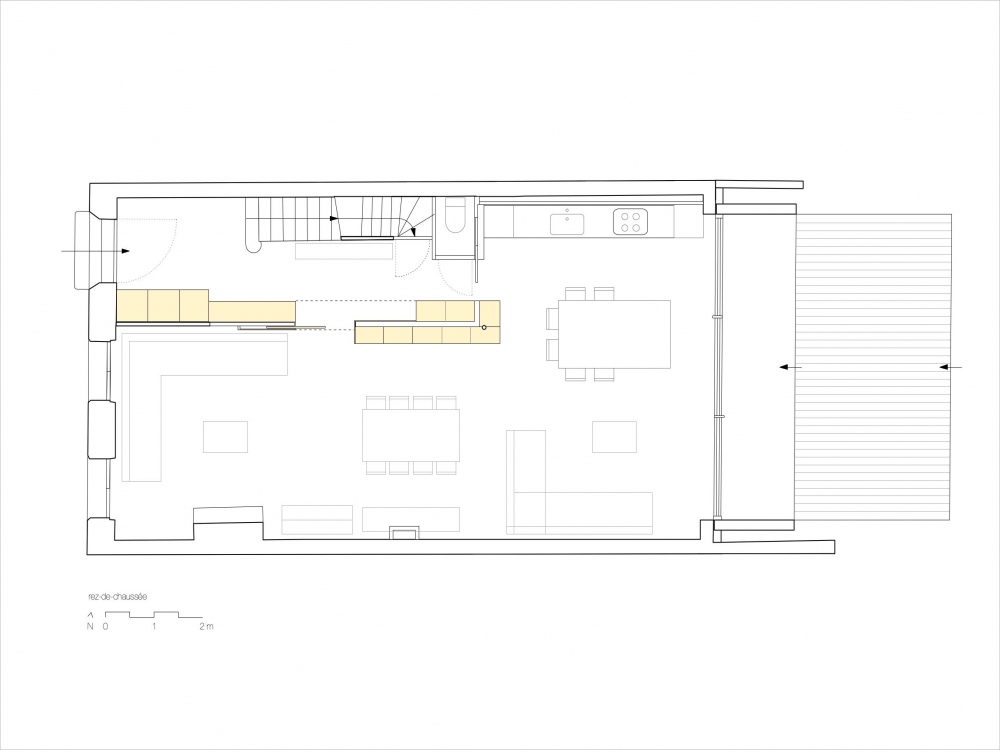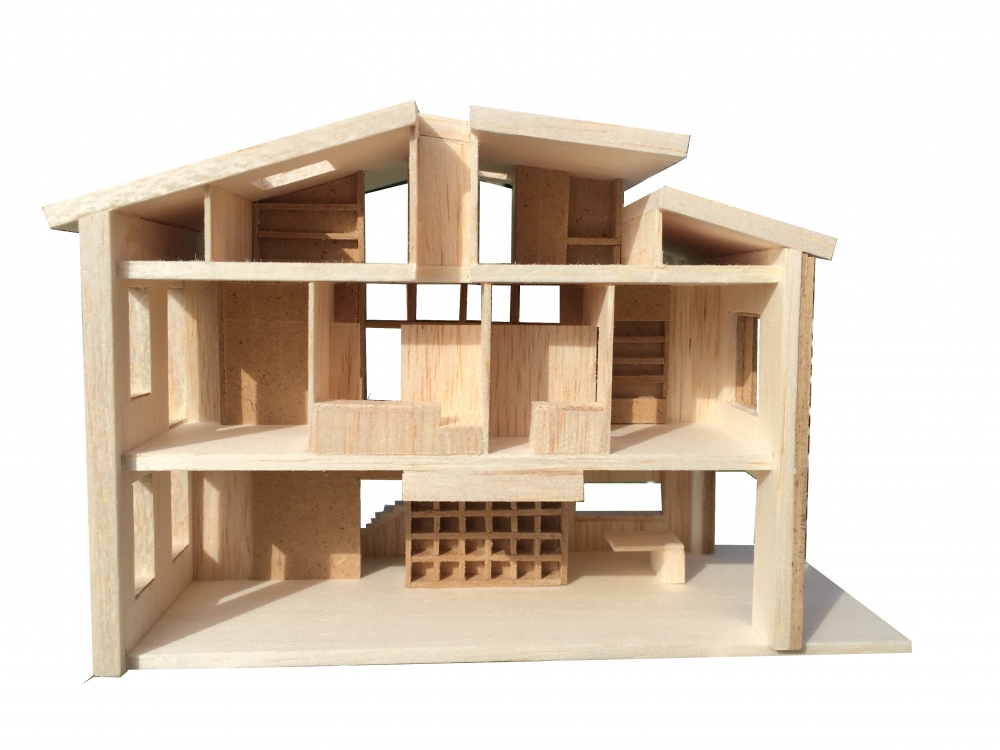Casa Brach
This bourgeois house of the nineteenth century had a rather majestic street facade in blond stone, a dilapidated interior with some remarkable elements, low attics and a mediocre back facade, unrelated to the garden. After raising the roof to create a habitable attic, the facade on garden is completely redesigned to favor the views of the lush trees and make penetrate the light of the south in the heart of the house. On the ground floor, a huge bay window protected by a concrete awning erases the boundaries between the living room and the terrace. Upstairs, a large alcove window allows to sit down to contemplate the garden. Under the roofs, a wide bandeau window opens onto the sky and the tops of the trees. The herringbone parquet floor, the moulded staff ceilings and the old fireplace are restored. In the centre of the house and on all its height, a contemporary “intruder” in birch plywood is displayed; the thick wall allows to store everything; the wall crossed or skirted, it allows to put in relation all the spaces of the house that thus find their unity.
House, Bordeaux (33) - Private Owner – Rehabilitation and extension, 2021 - Surf. 187 m2

