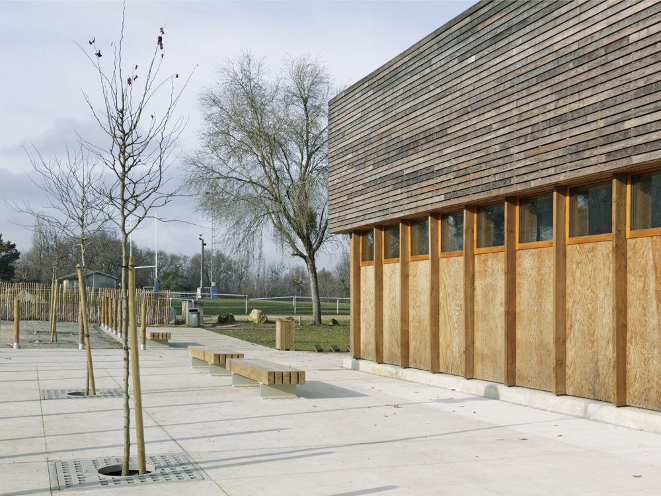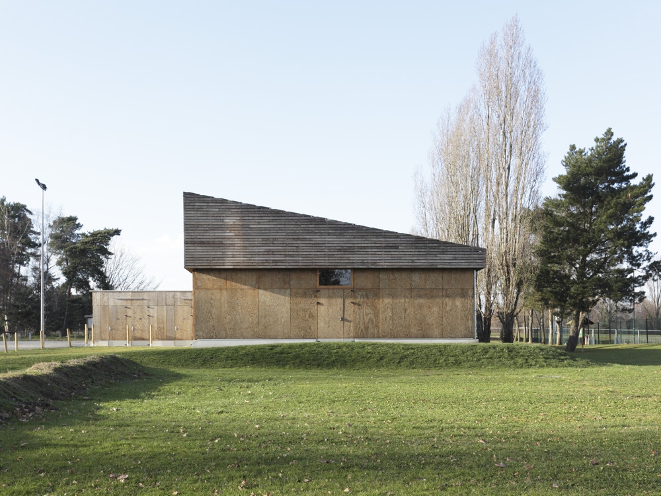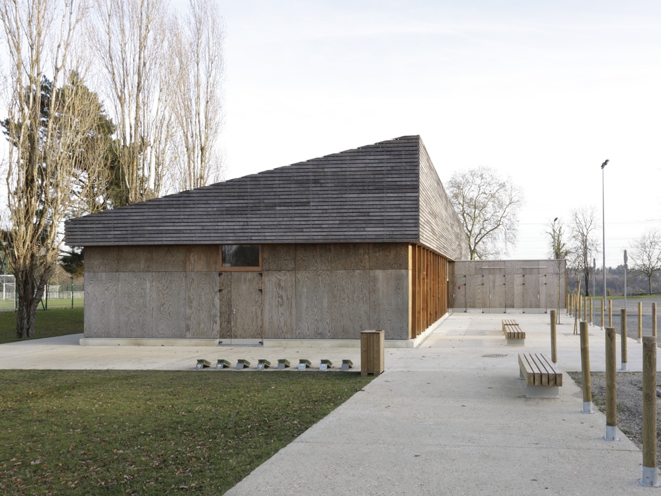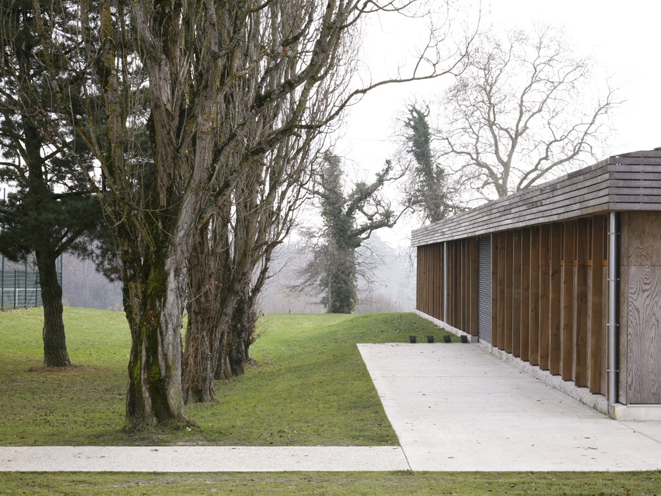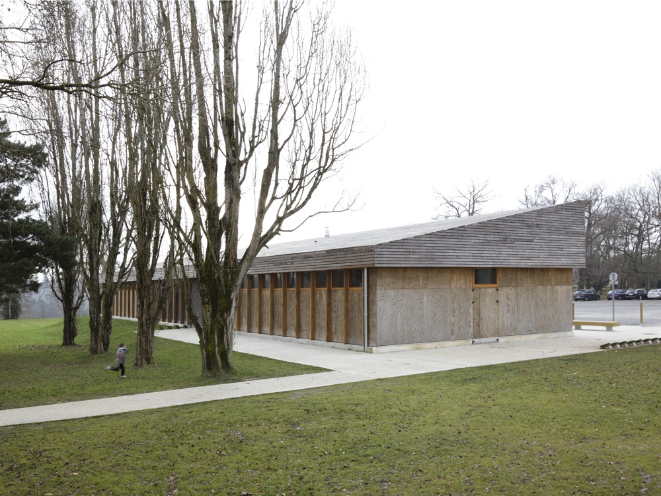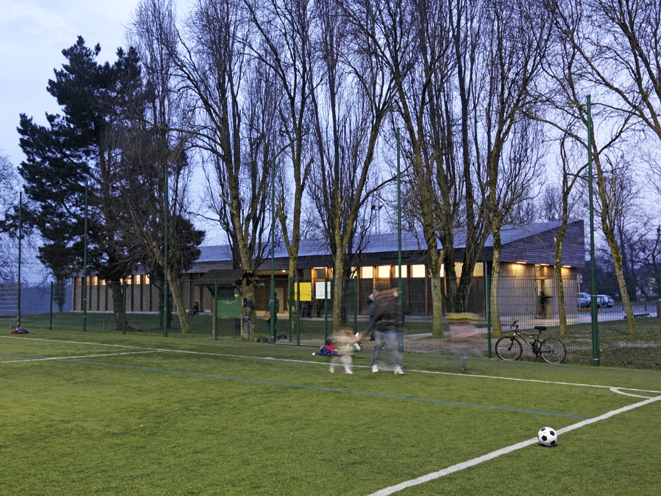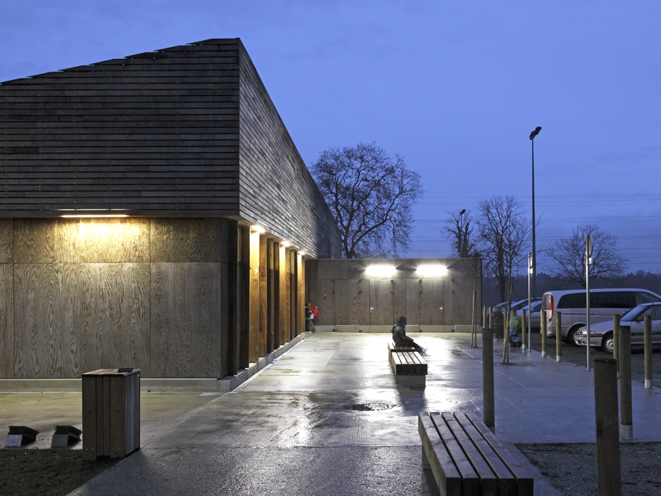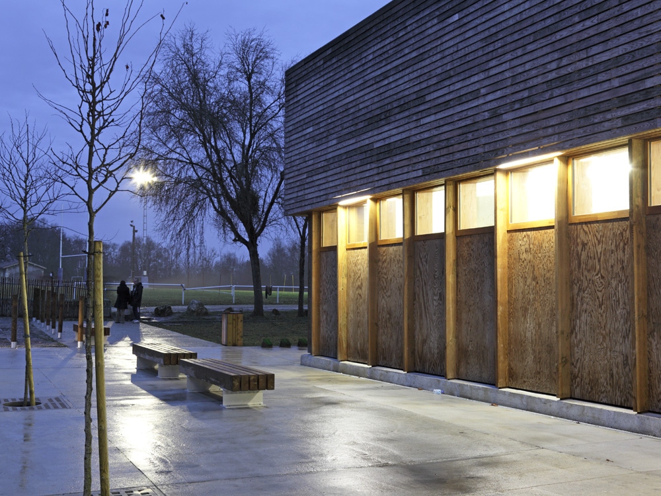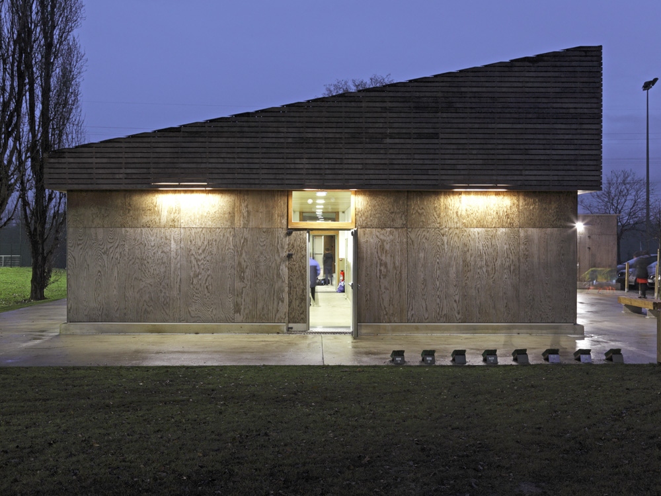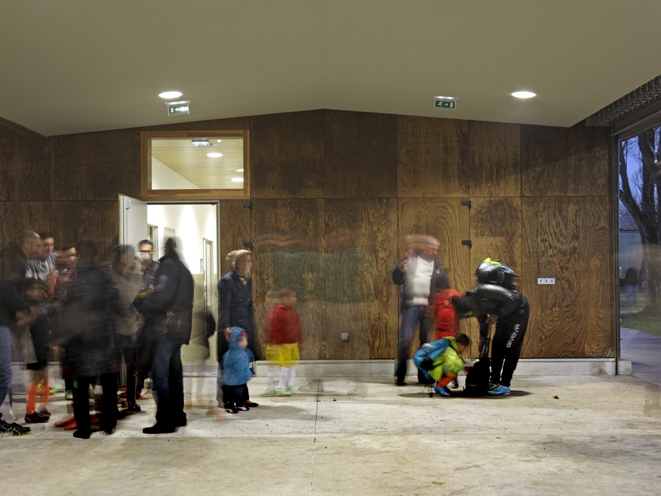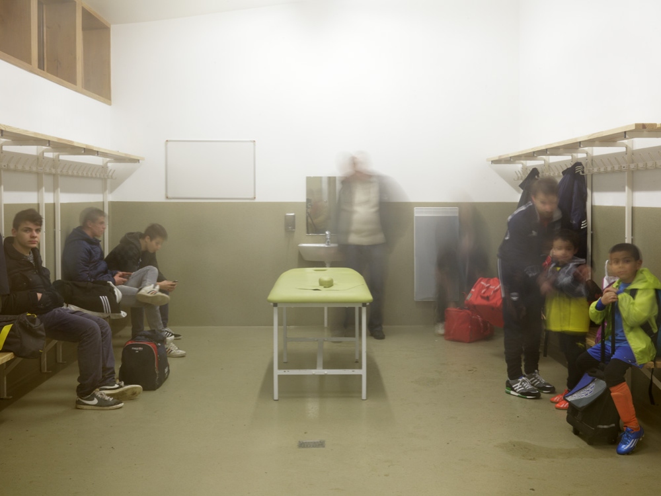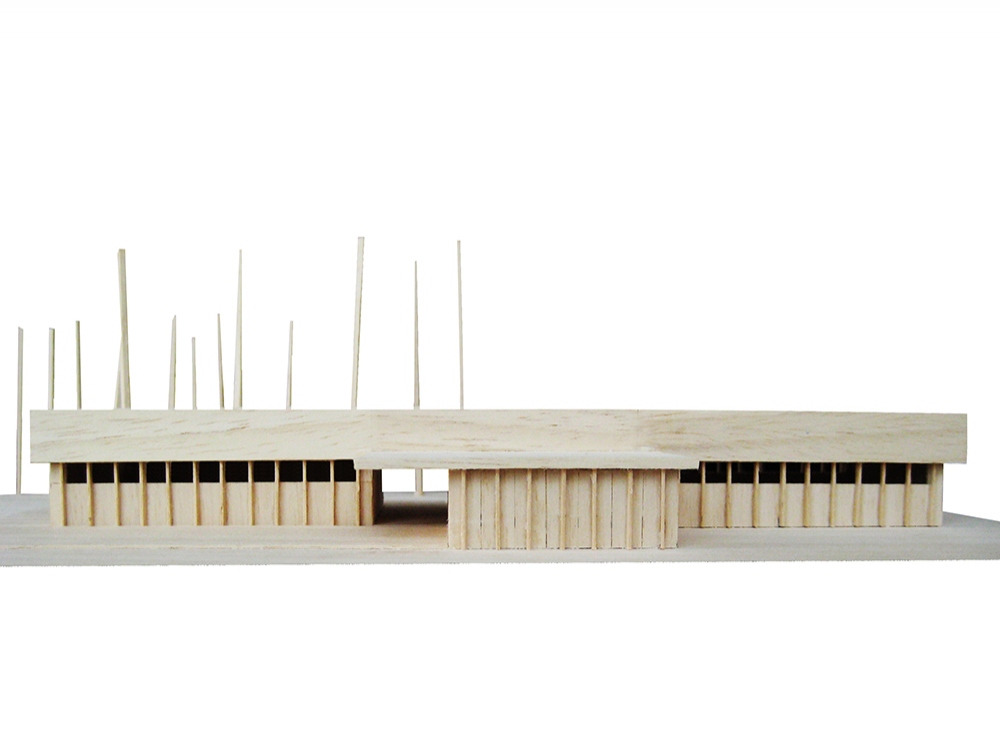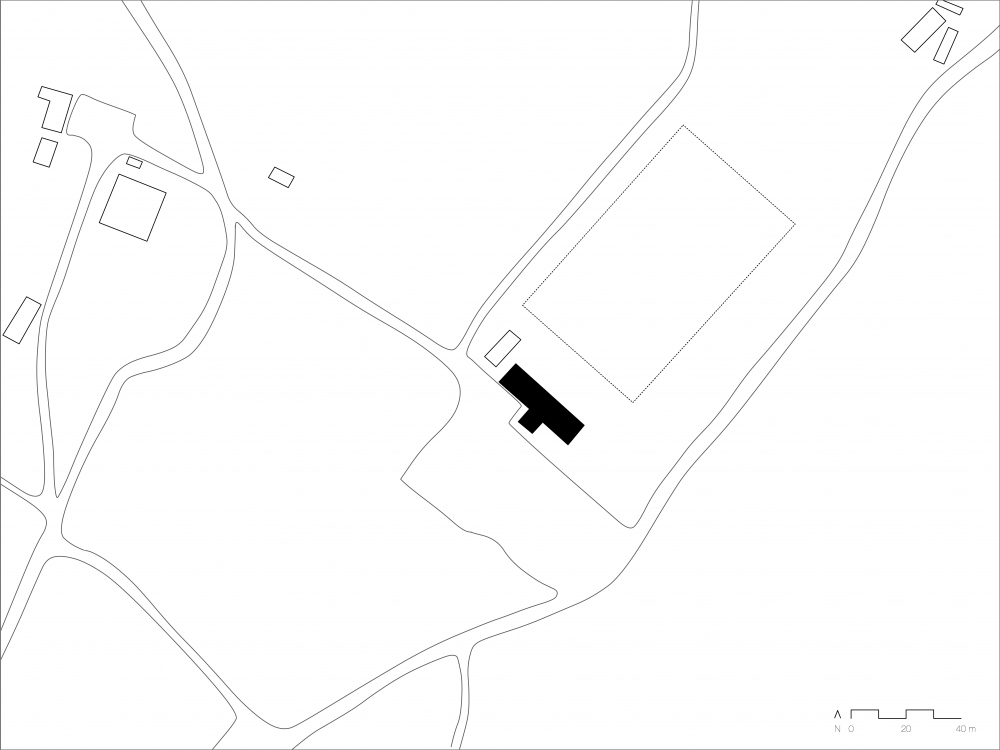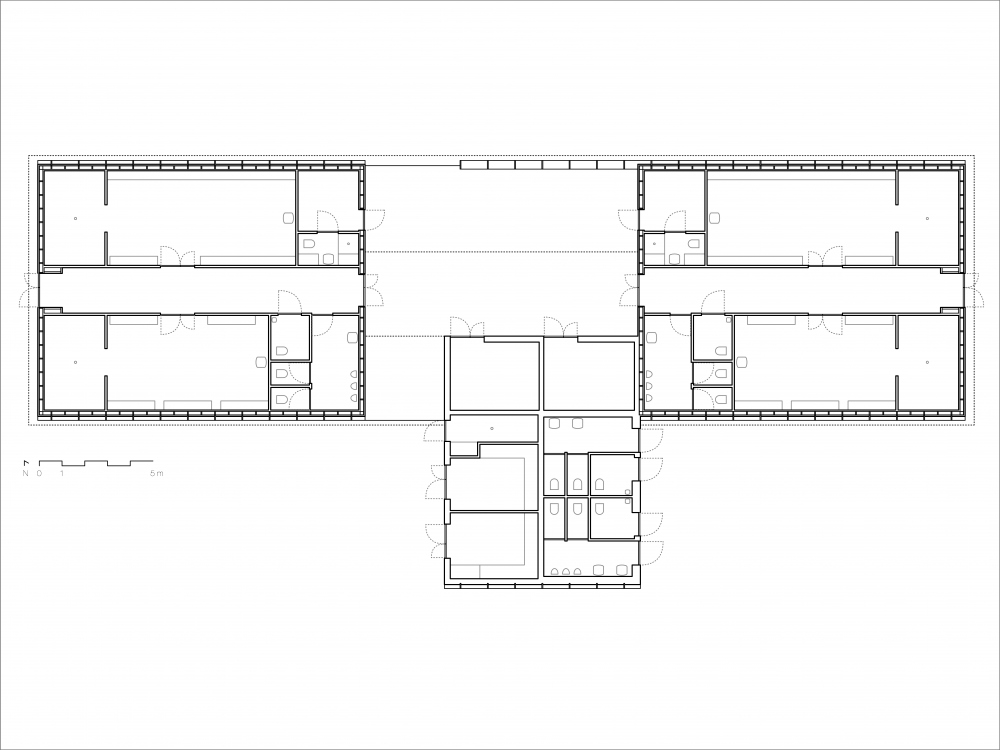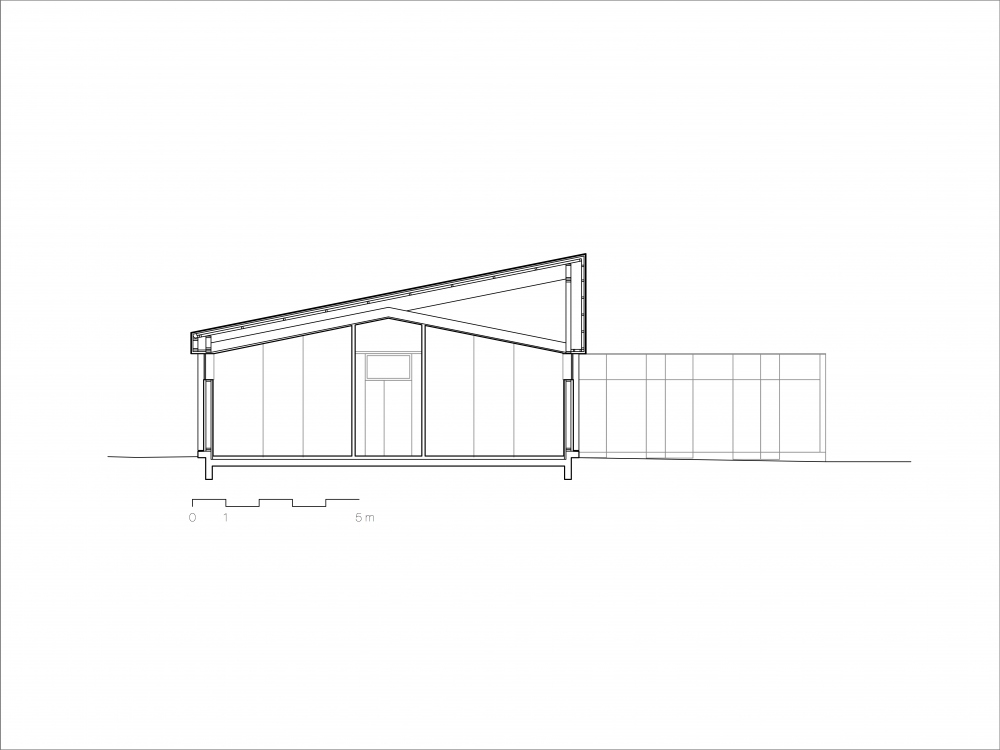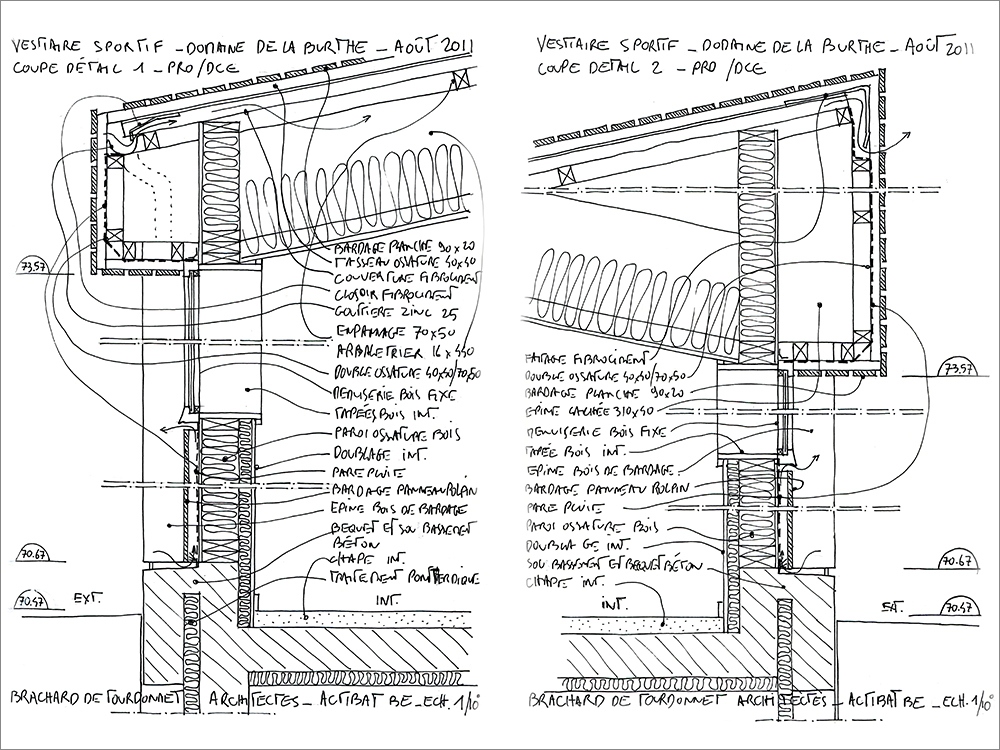Park sports changing rooms
Standing on a large mineral span, the building entirely clad in wood anchors itself like a horizontal line in front of an alignment of tall poplar trees. It’s two symmetrical wings and entry porch make a focal point of the enormous pine tree and the two goals. Sat on a concrete base, the wooden frame of regular rhythm is apparent on the façades. As if to protect the building, the roof reaches down to the alignment of windows. At the front of the building, a small volume with a flat roof seems to have slid out from under the roof to shelter the visitor’s toilets of the Parc, and the sports equipment storage.
Sports changing rooms, Floirac (33) - Client : Mairie de Floirac - New build, 2013 - Surface area 500 sqm - In collaboration with Agnès Brugeron Landscape architect


