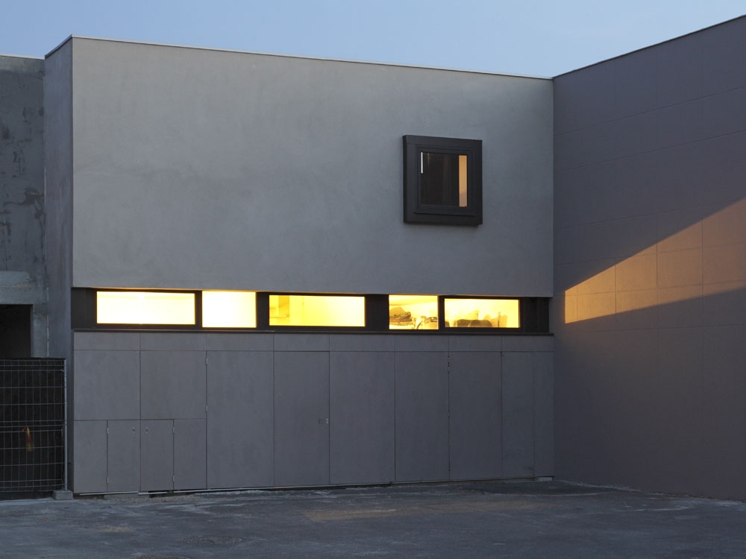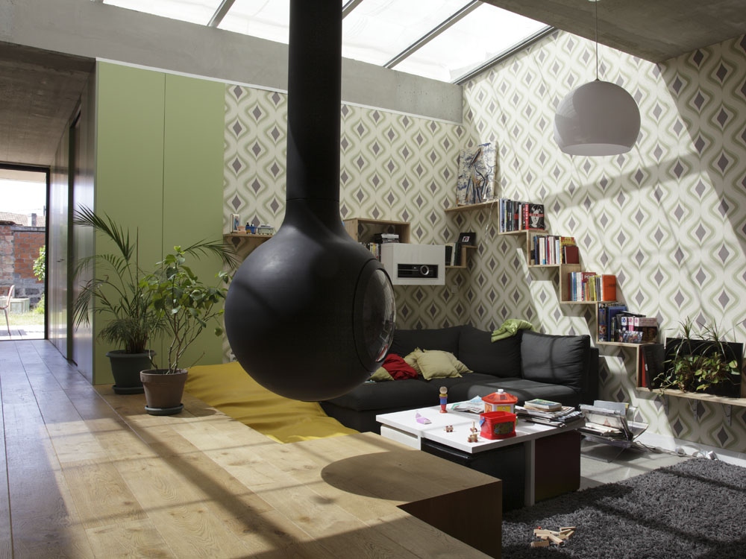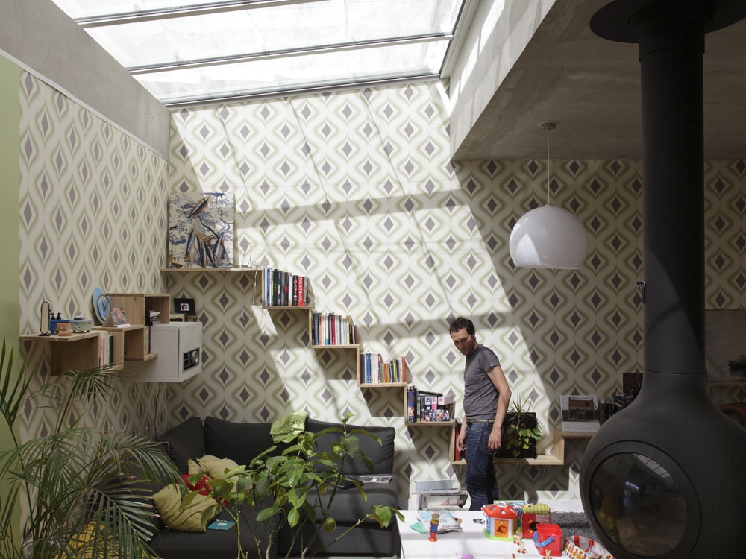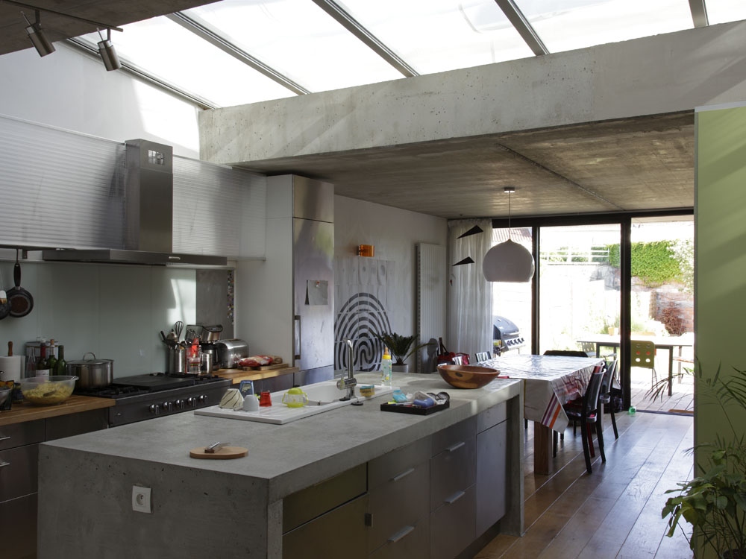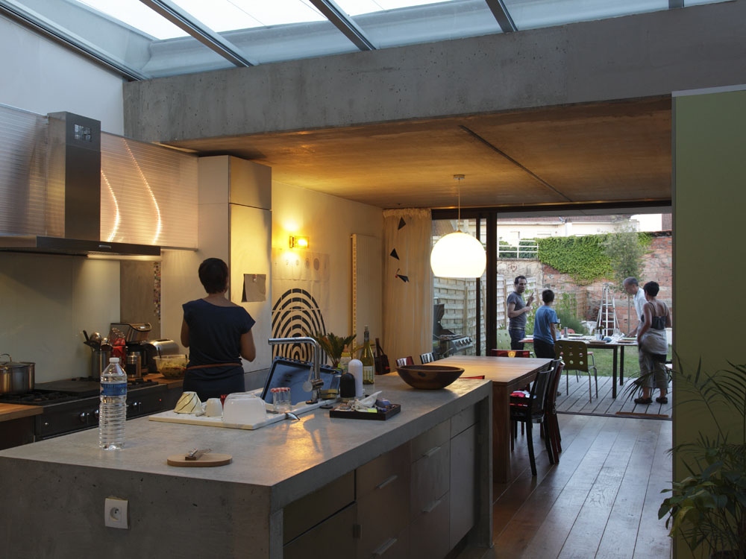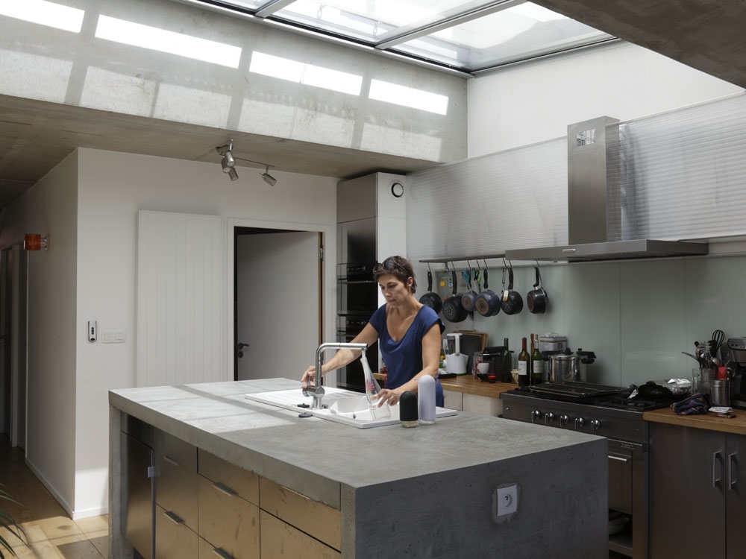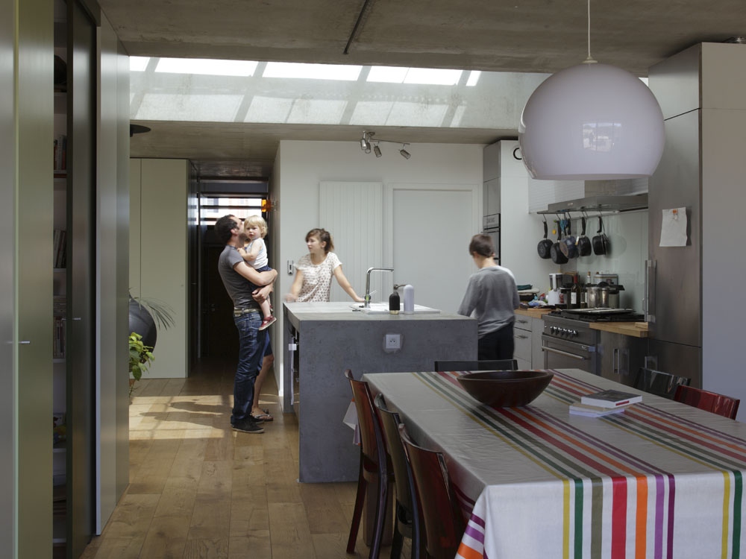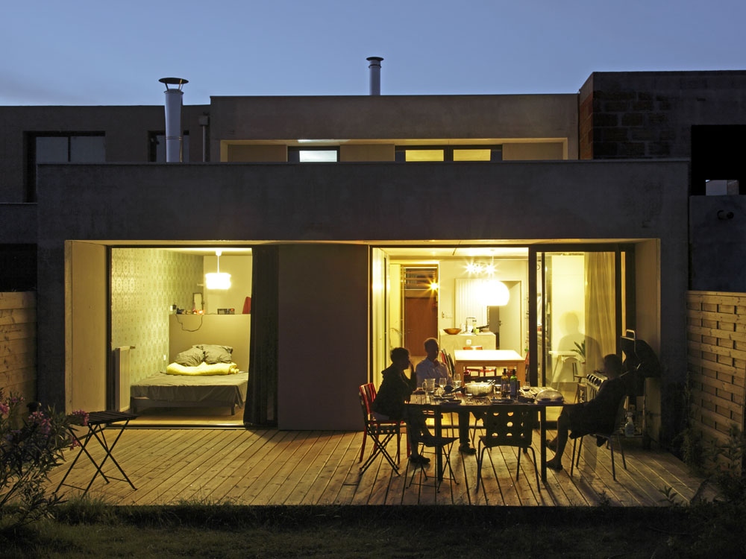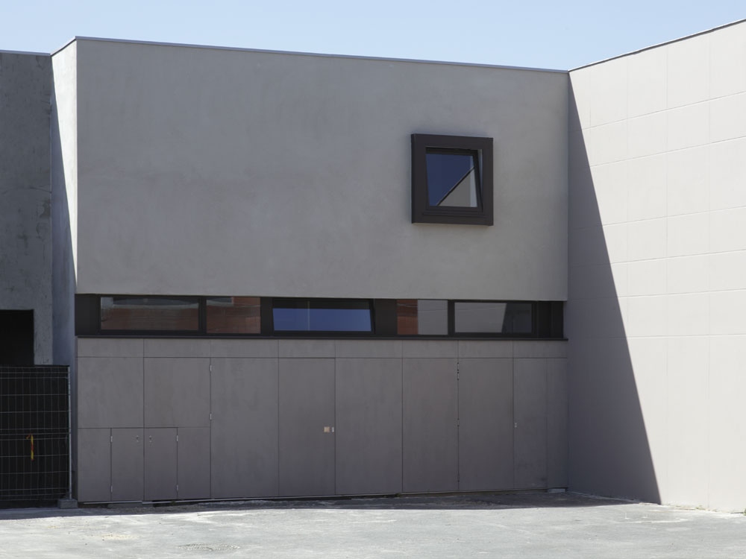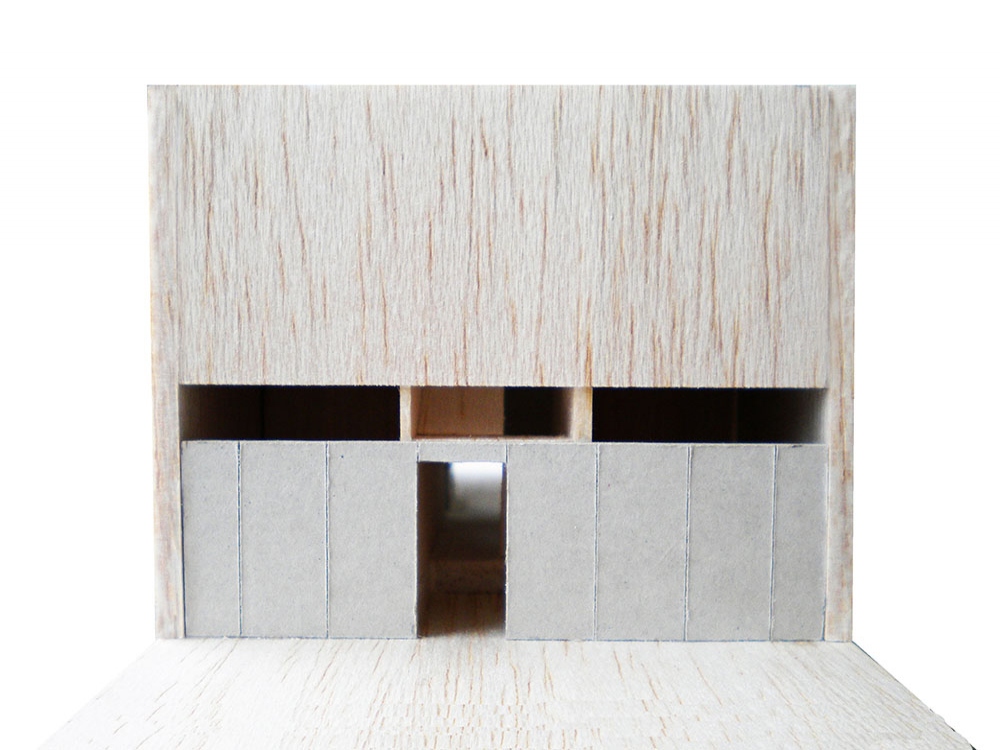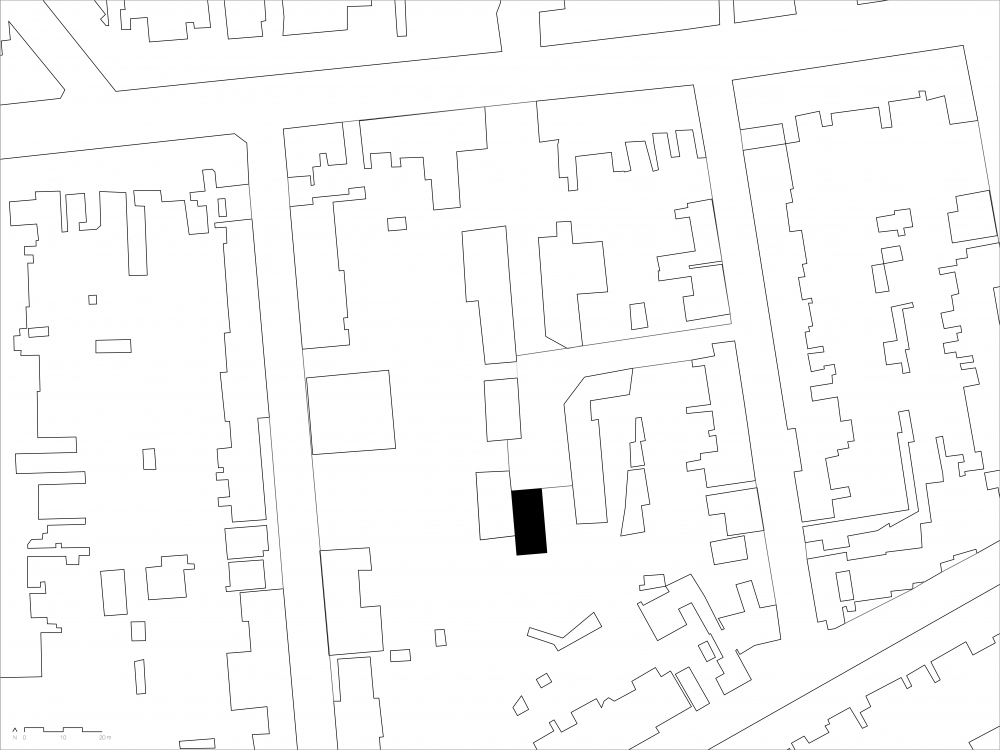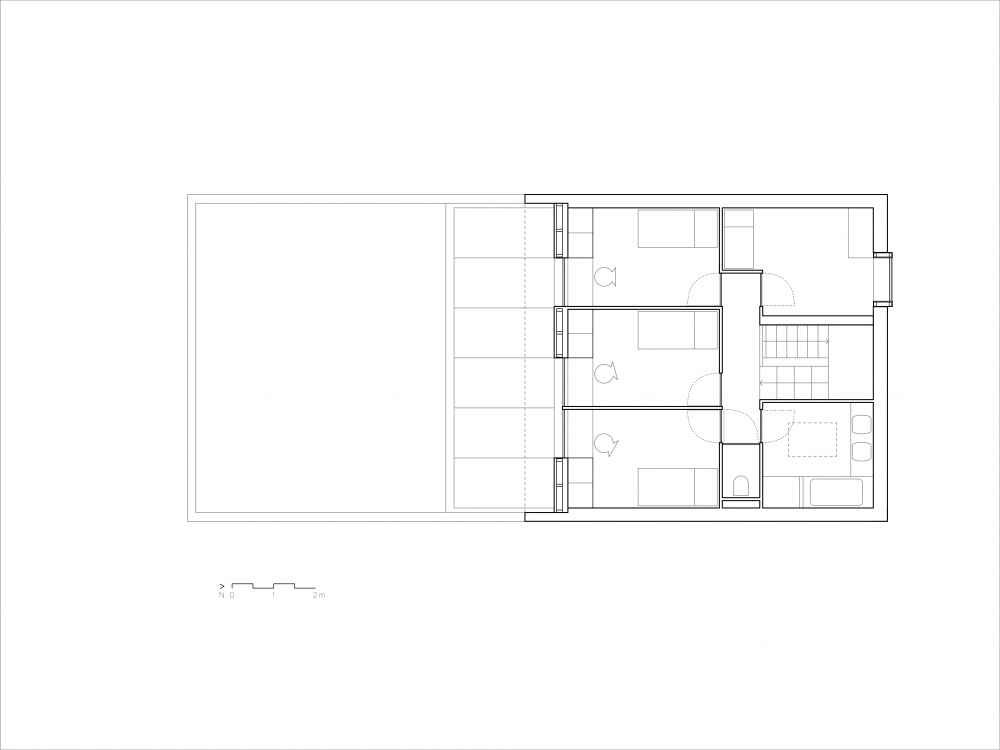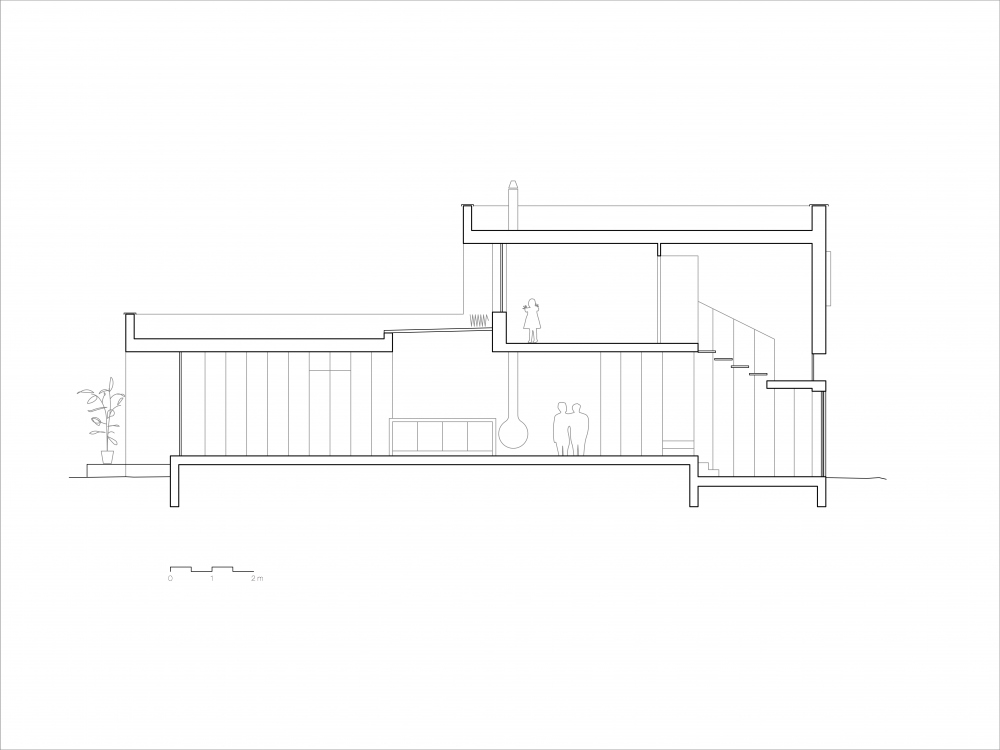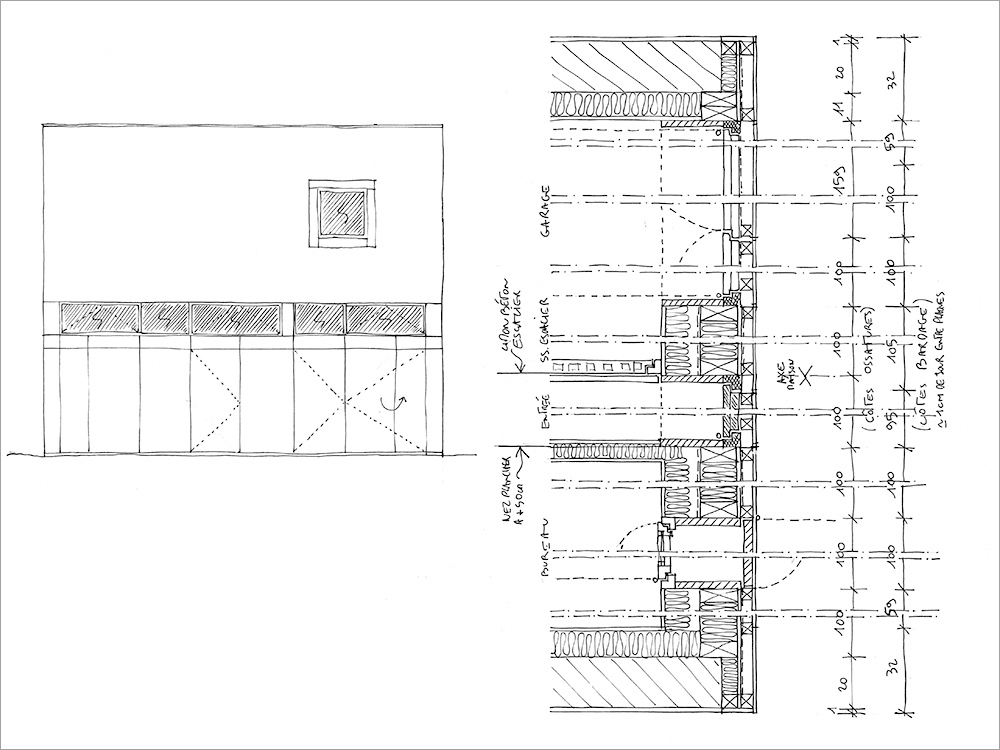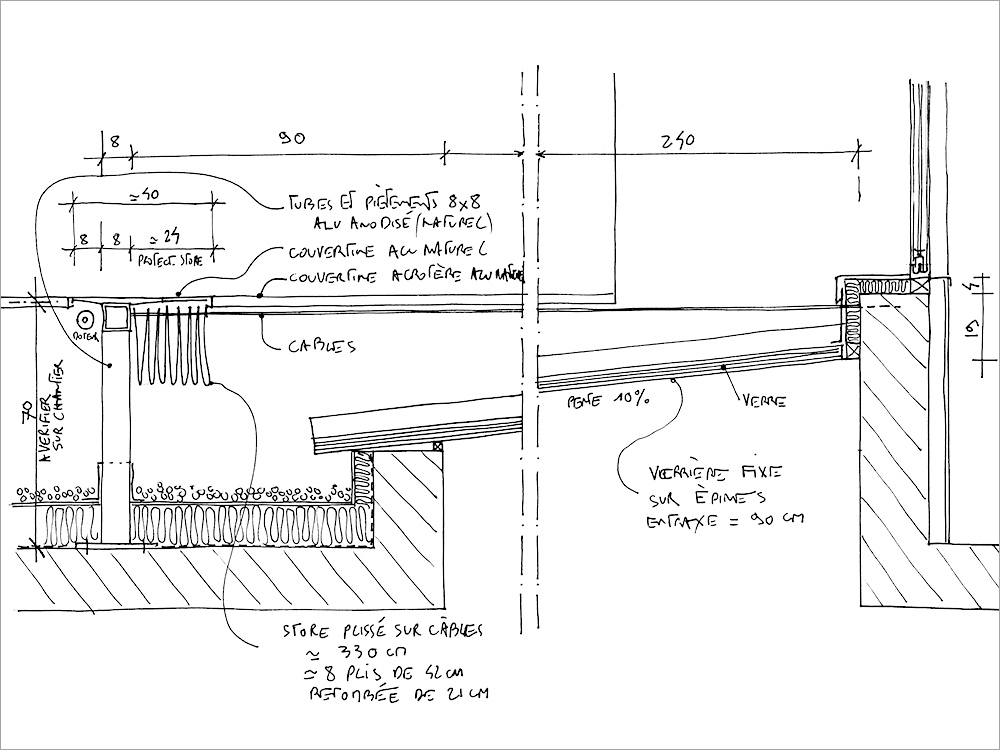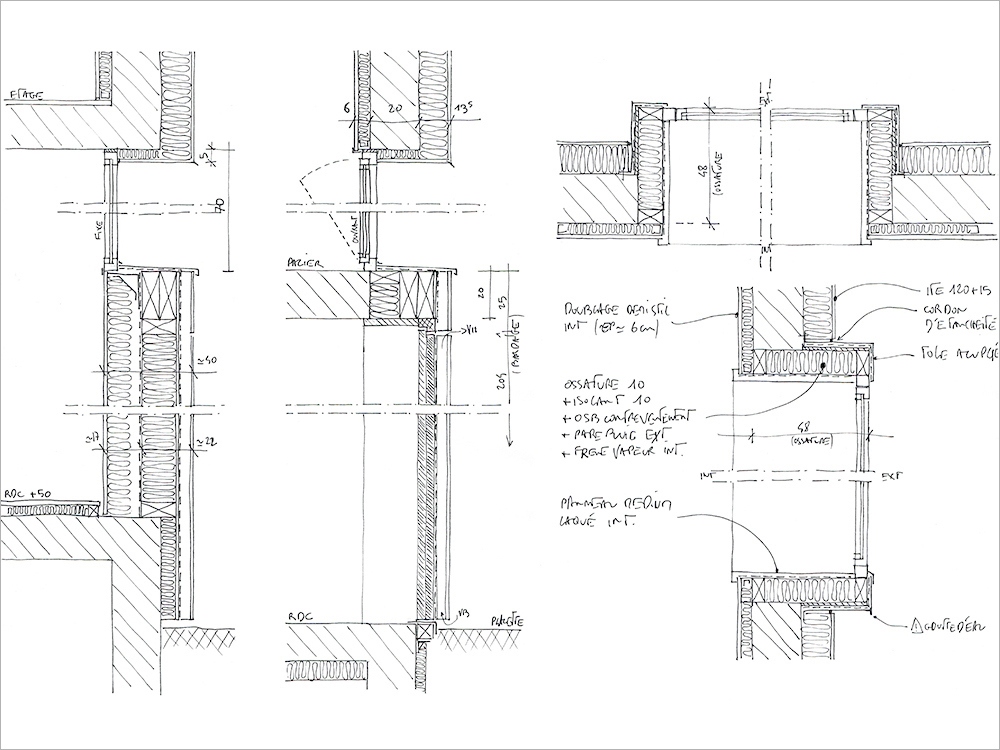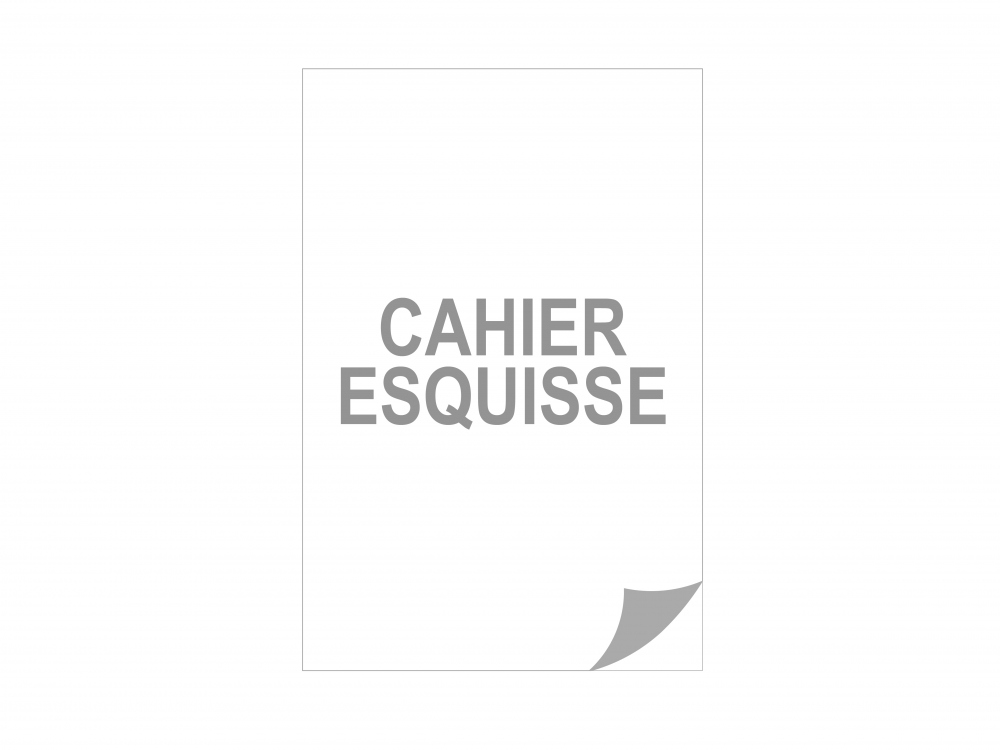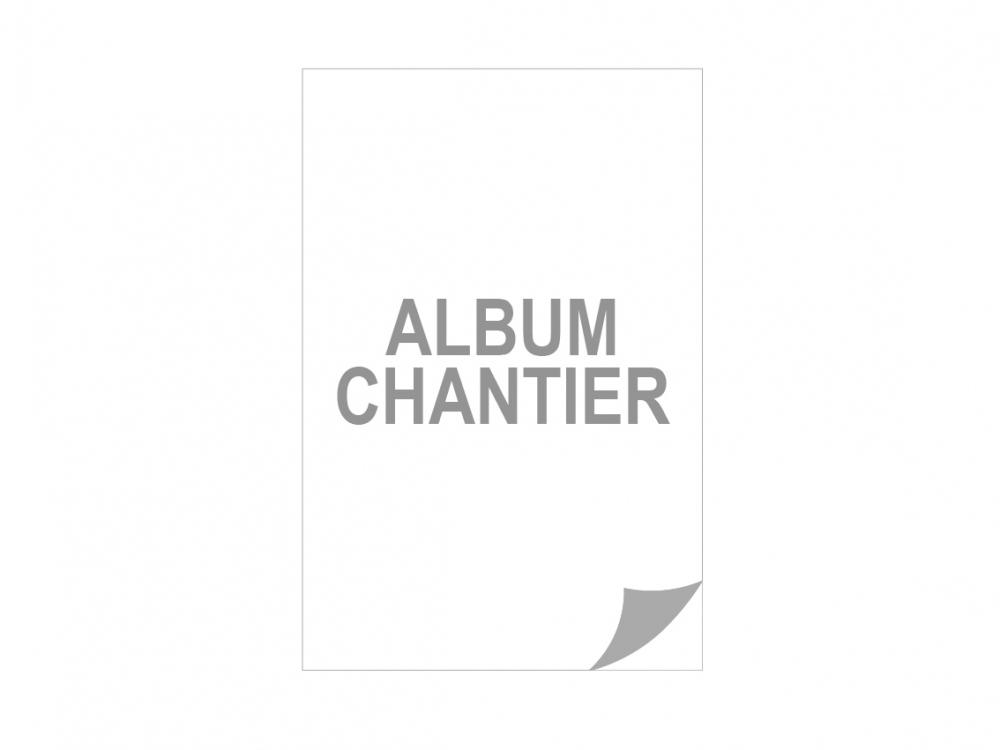Benauge House
This is the first building in a forthcoming housing development. On the street side, rather like an abstract mask, the house only reveals the presence of its inhabitants in the evening, thanks to its strip of windows. Its recessed façade contrasts with the light, coloured interior. From the entrance, a multi-coloured internal wall/unit leads the eye towards the distant garden. A glass roof brings light to the centre of the space. The significantly glazed south façade is protected in summer by the overhang of the roof terrace. In winter, it contributes to heating the house, along with the glass roof and chimney. The walls are masonry, allowing for the construction of any number of neighbouring buildings. Behind its grey/brown façades, this house is waiting for the rest of its environment to spring up.
Terraced house, Bordeaux Benauge (33) - Private client - New build, 2011 - Surface area 151 sqm

