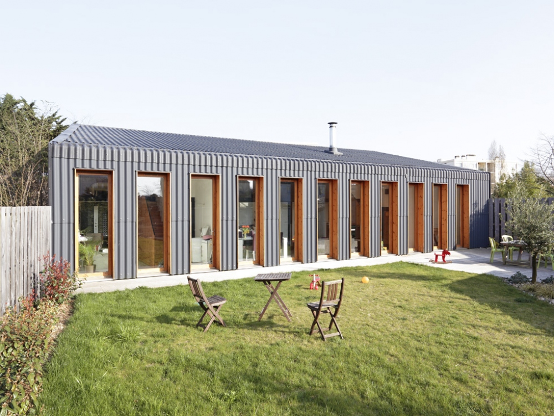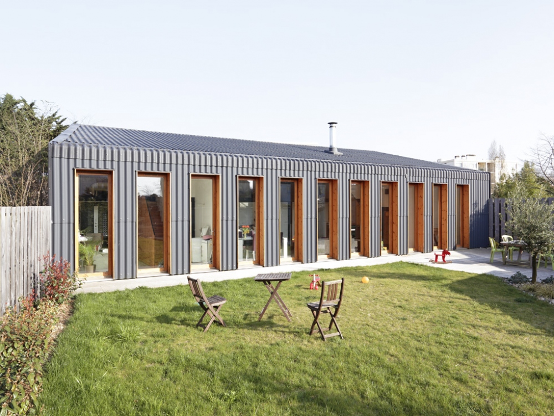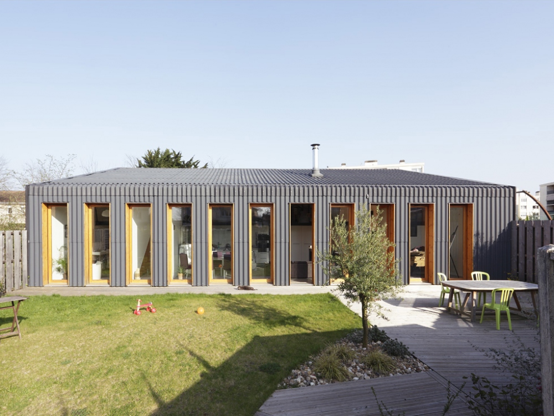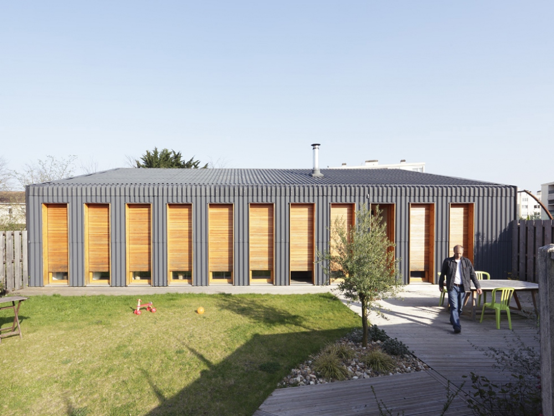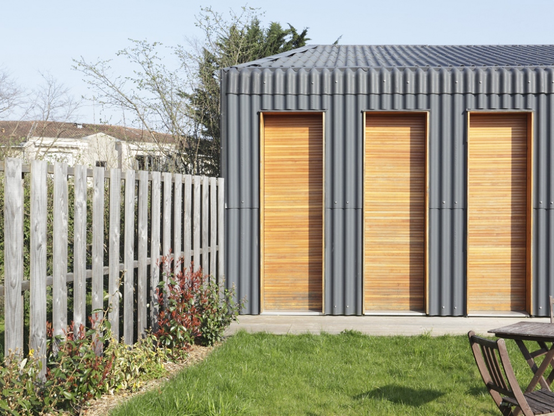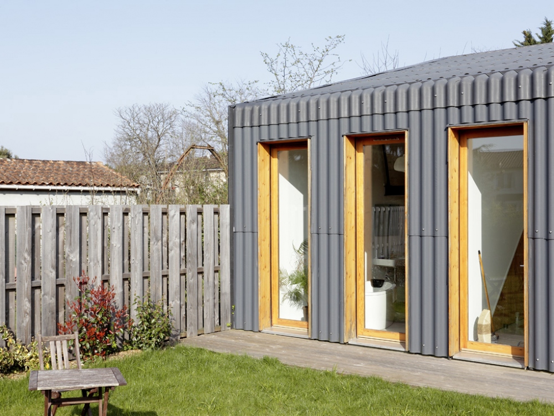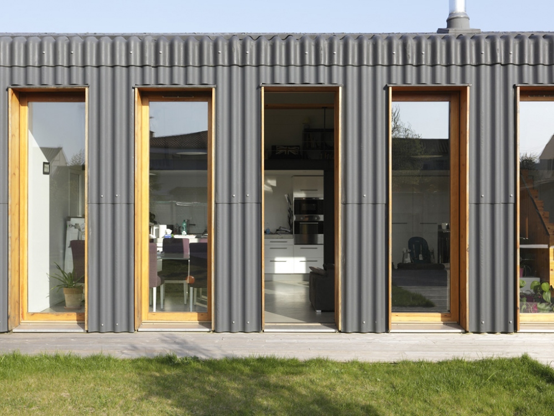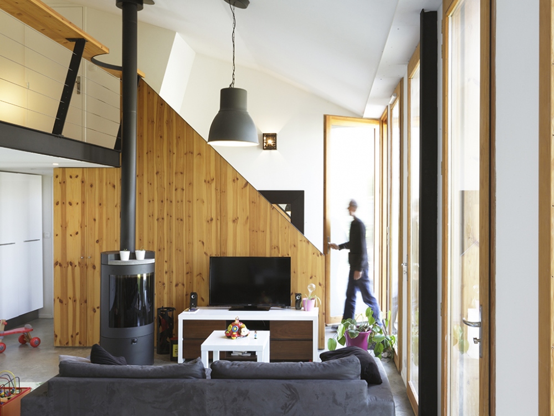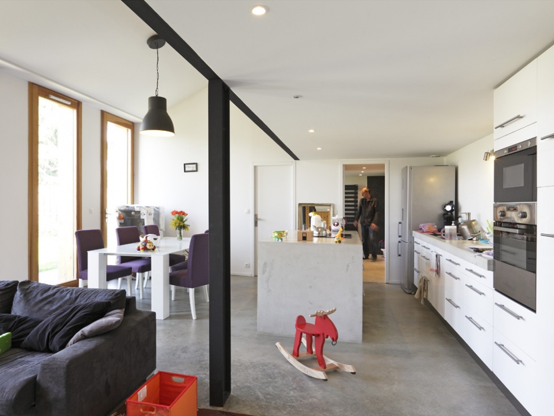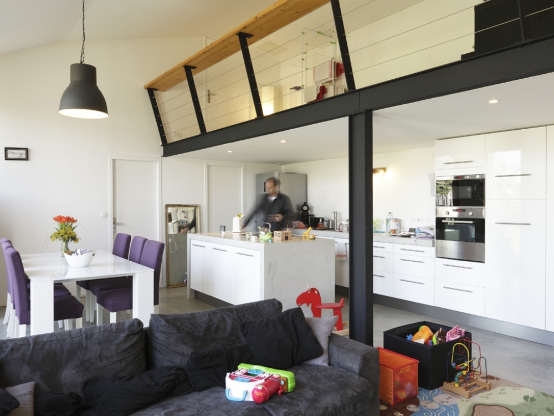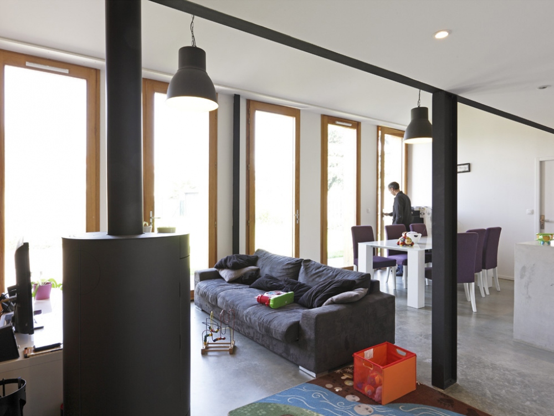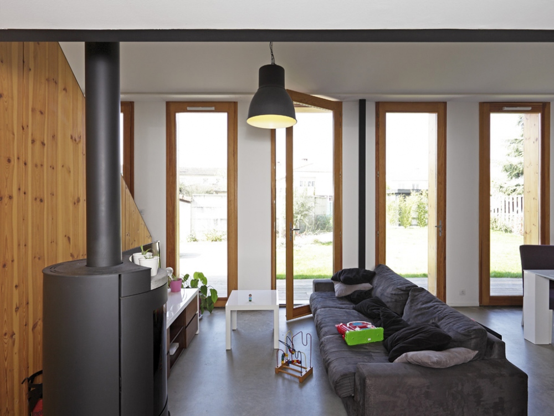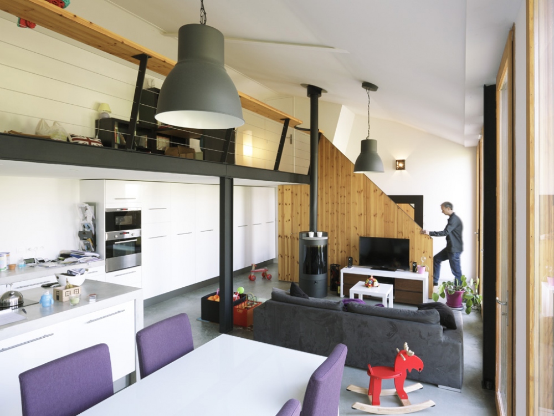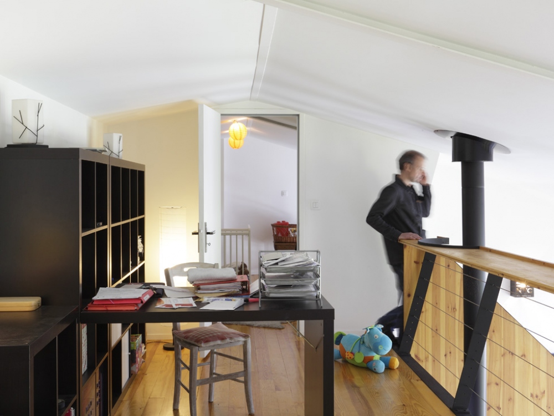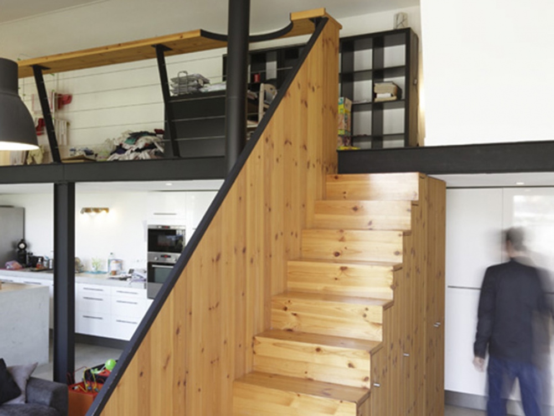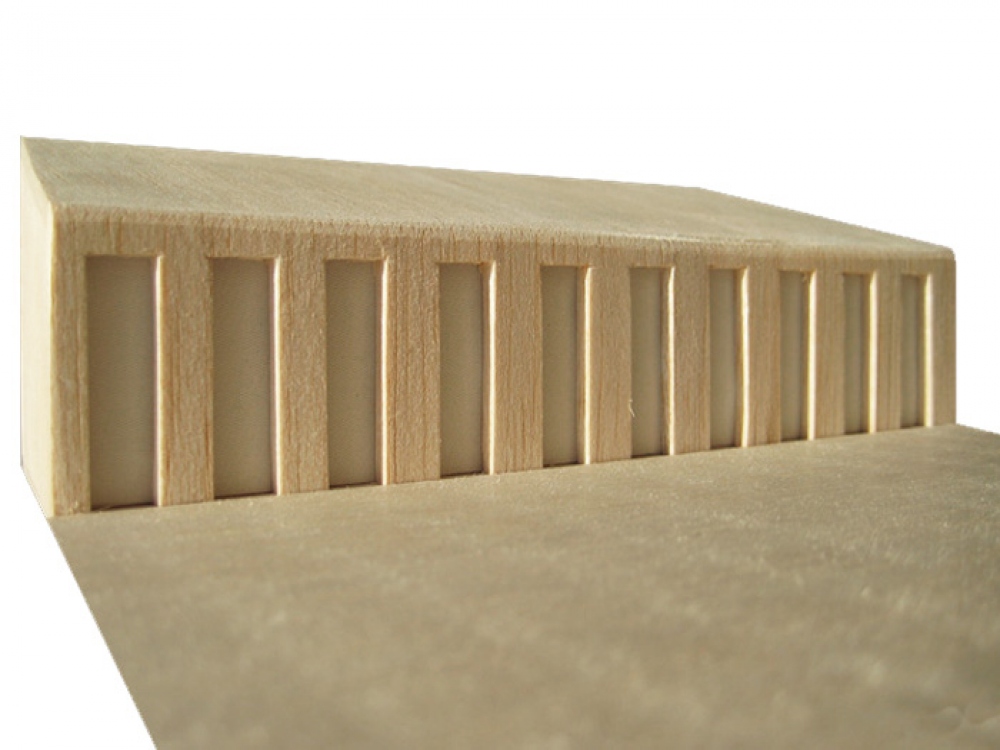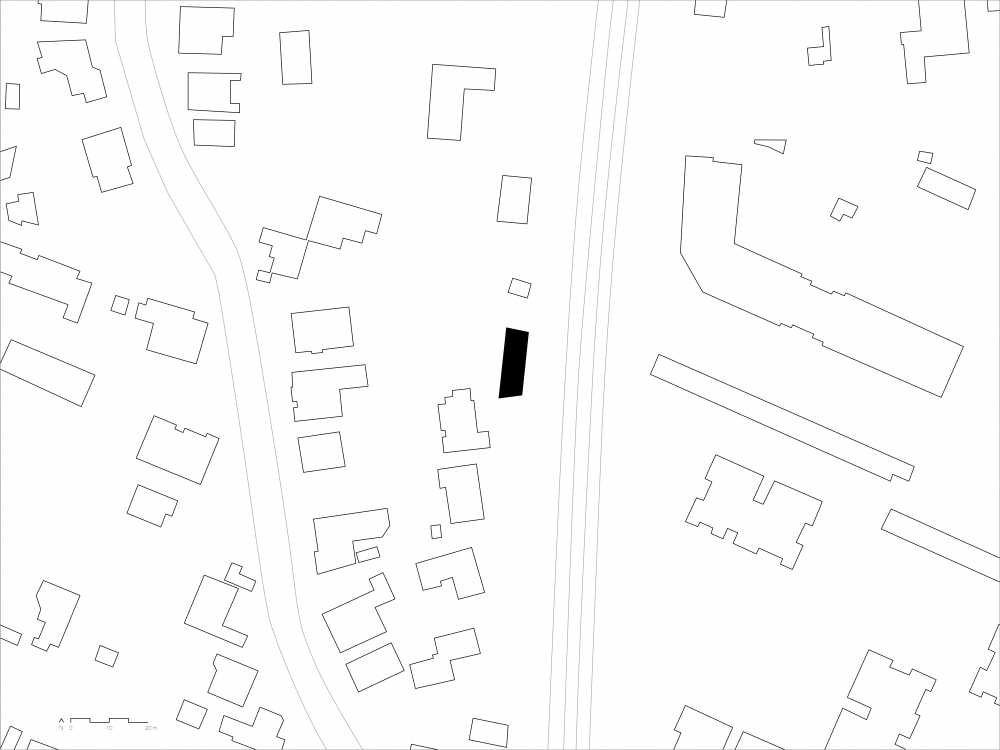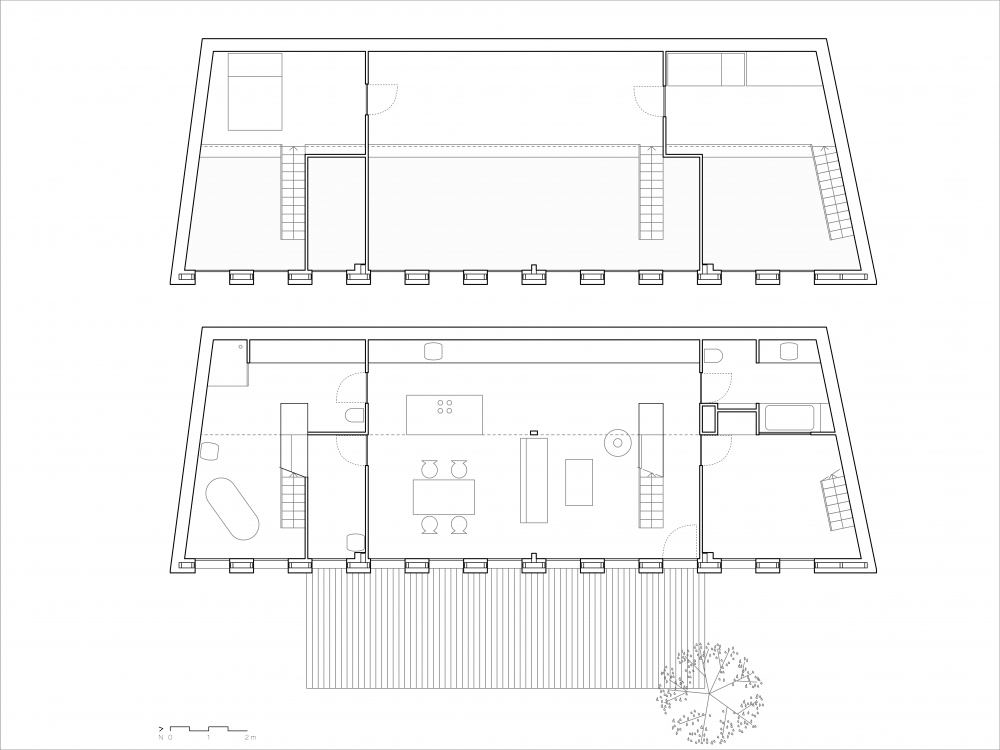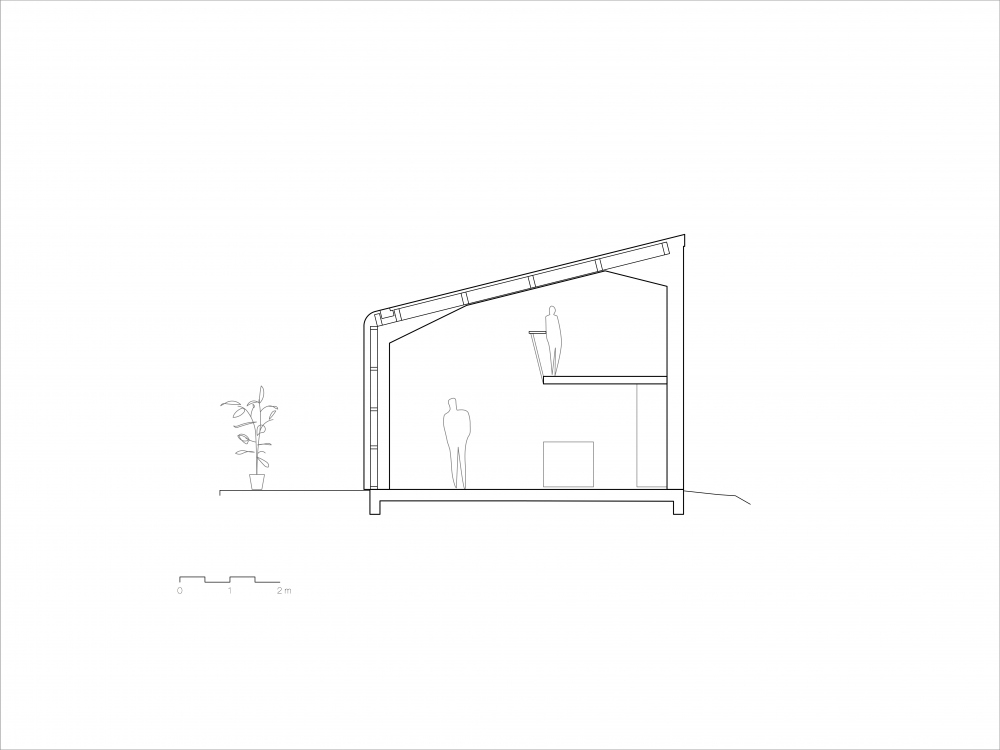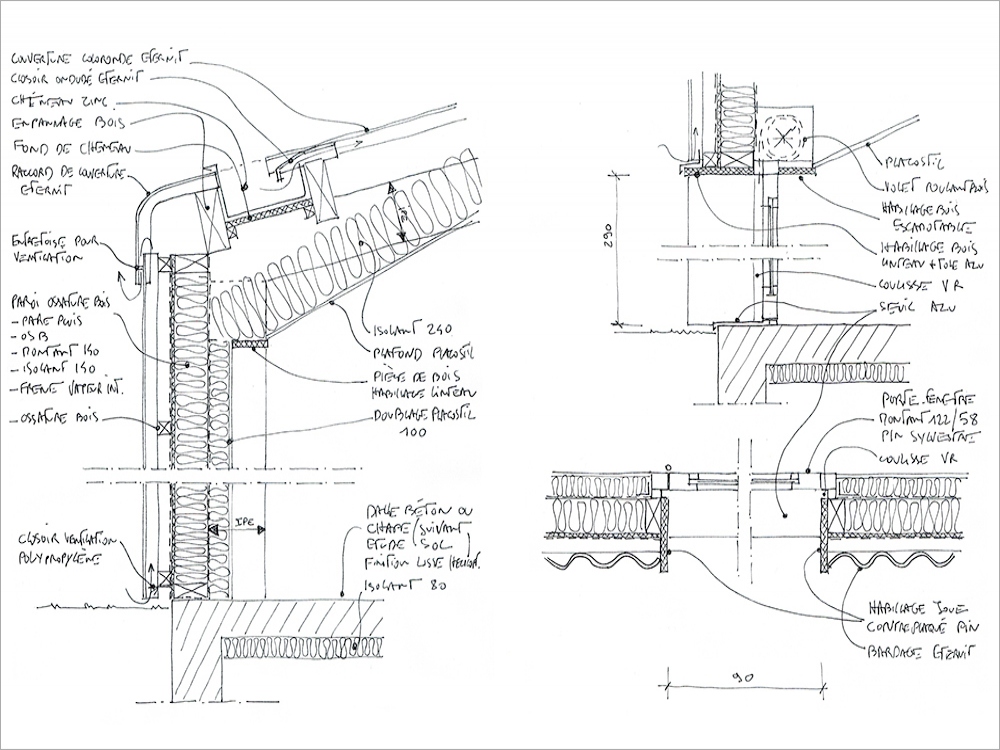Caudéran Hangar
Right at the bottom of a long strip of land, this house retains the template and building framework of the pre-existing hangar, At the edge of the plot on three sides, it is open only on the west side with a façade broken up by tall, narrow windows. Movable wooden shutters protect the house from overheating and secure it, making the house silent when its inhabitants are absent. The anthracite fibrocement roof runs down onto the façade, unifying the simple space produced by the repetitive windows, and creating a kaleidoscope effect out into the garden from inside the house.
Hangar at bottom of a plot, Bordeaux (33) - Private client - New build, 2011 - Surface area 130 sqm

