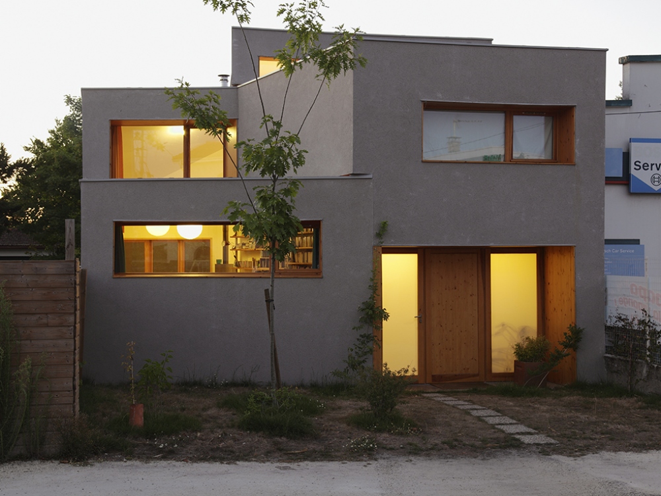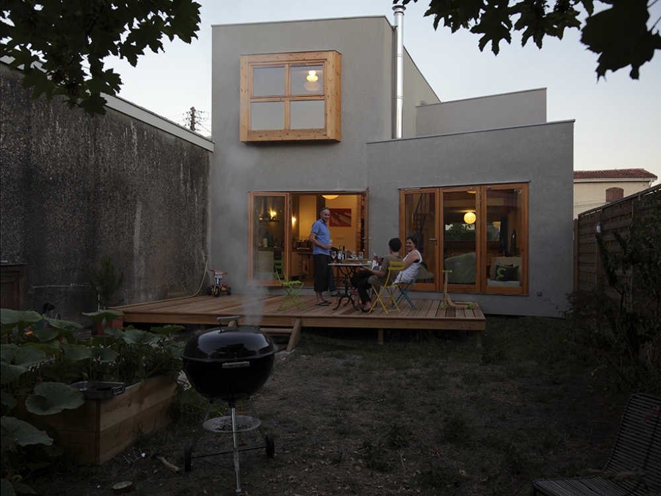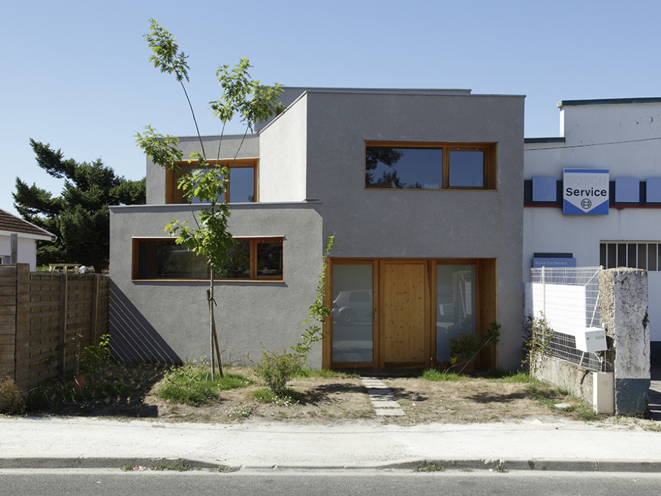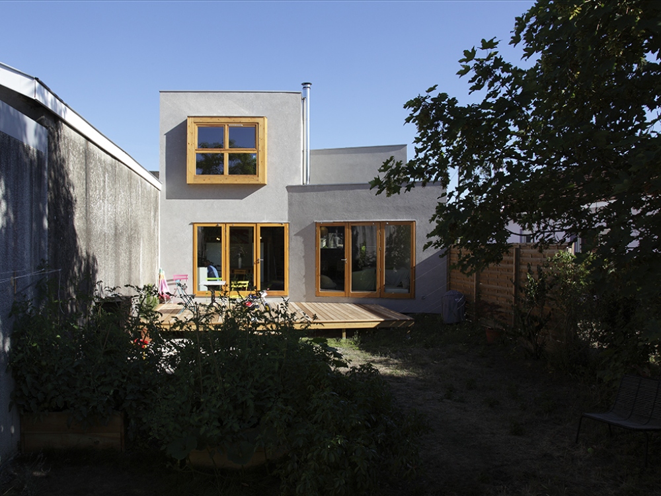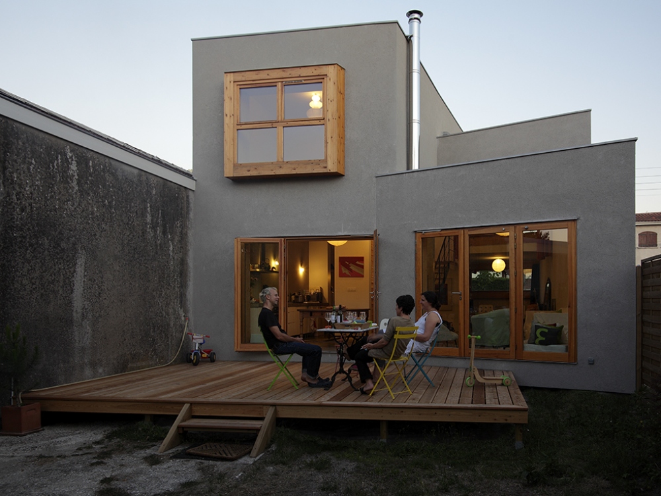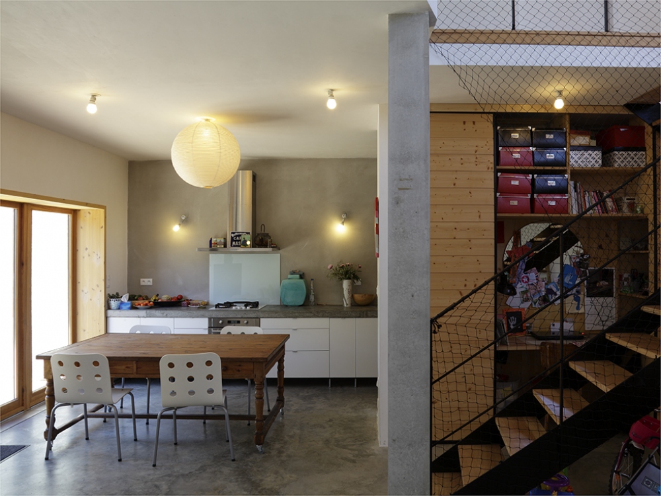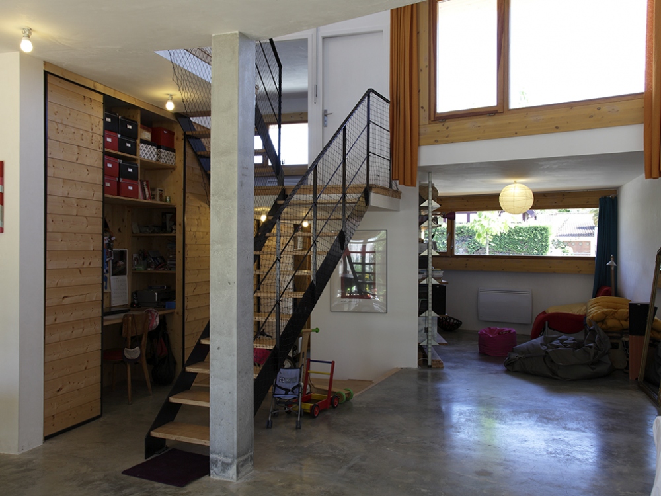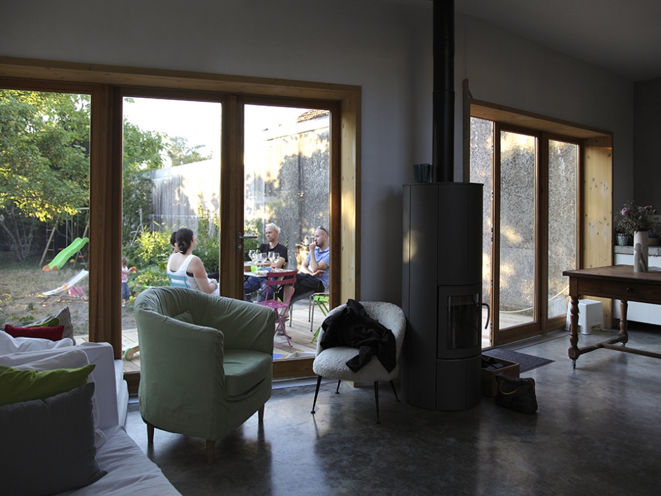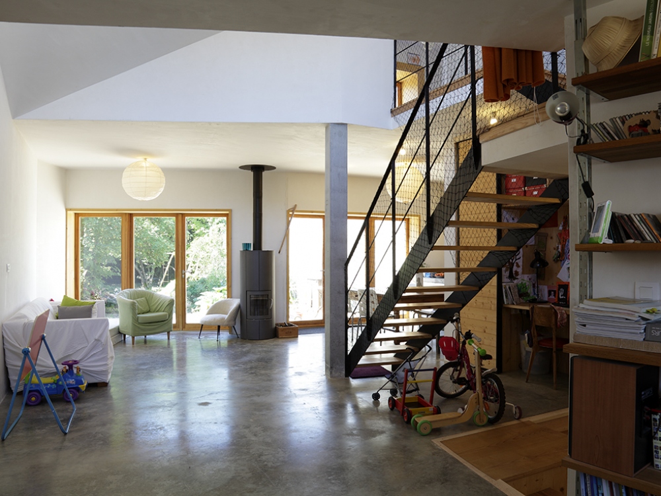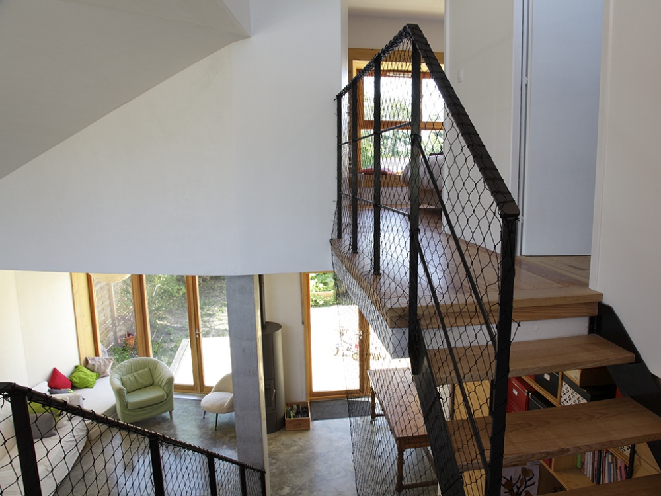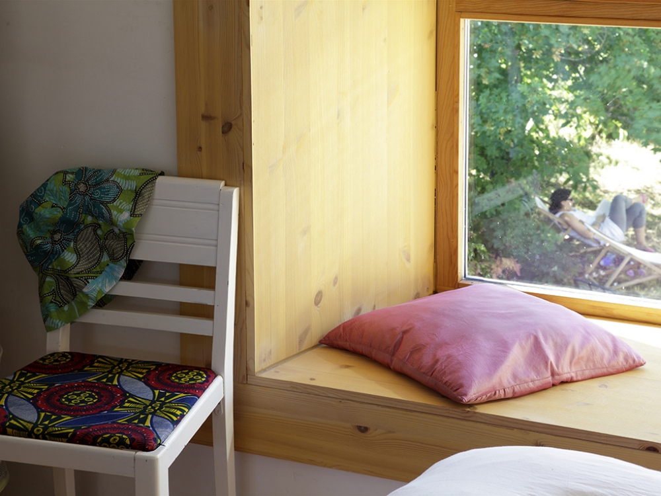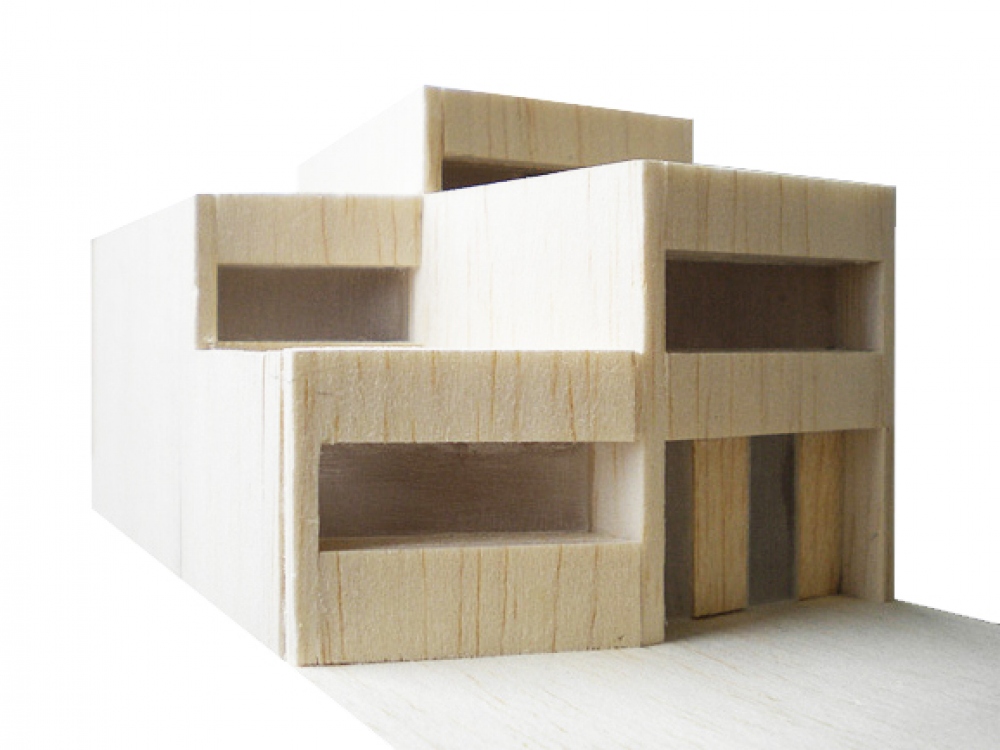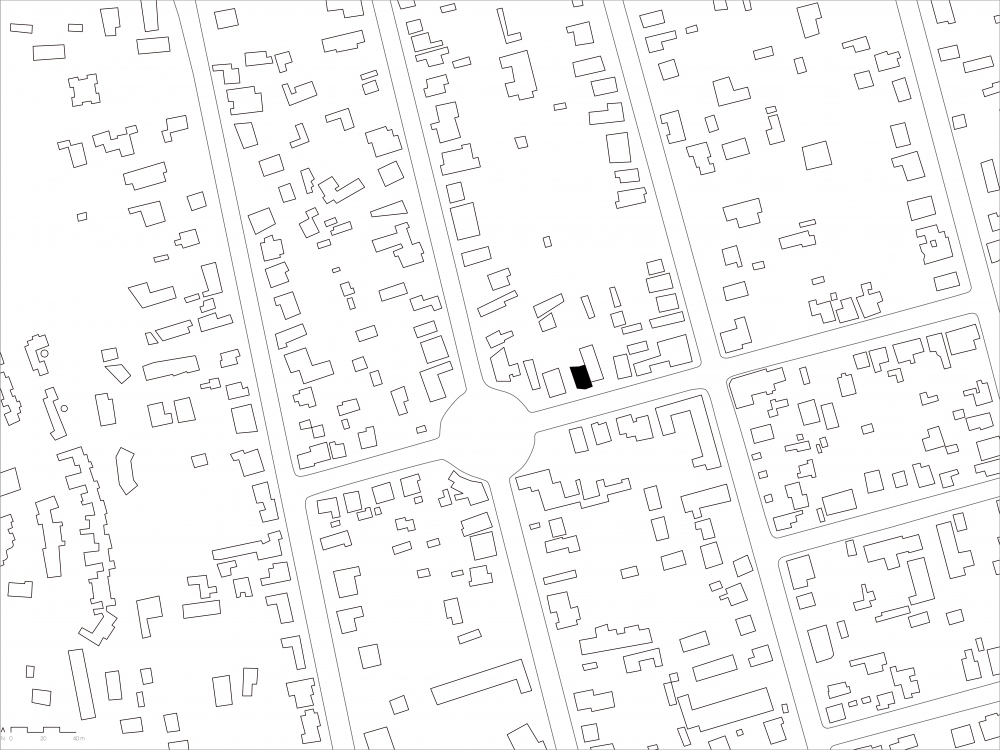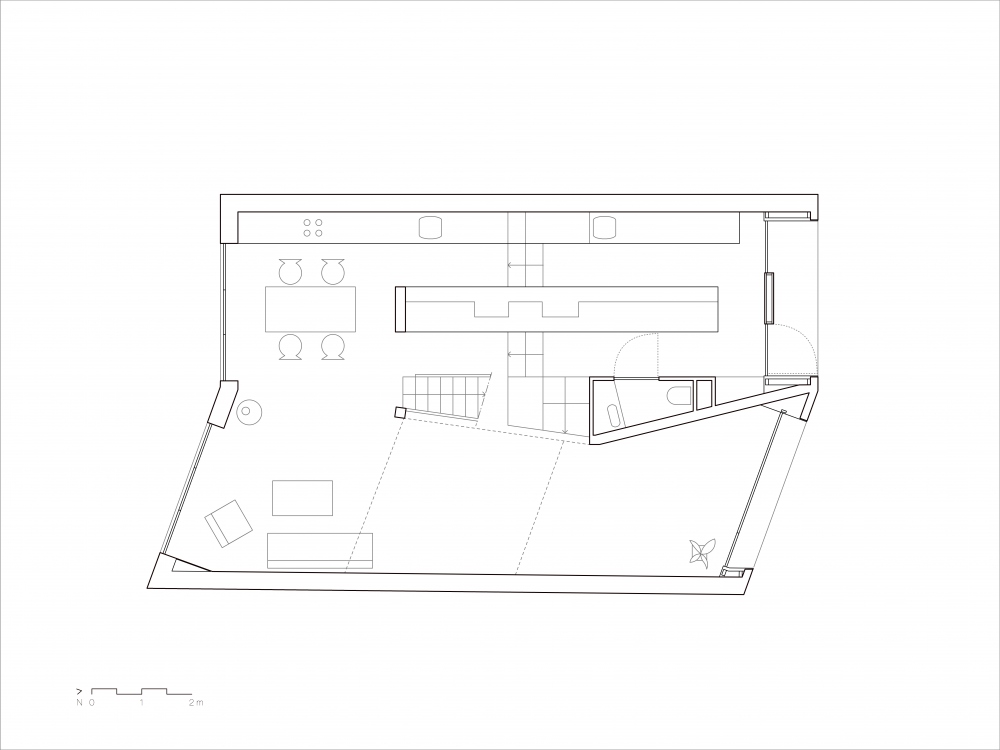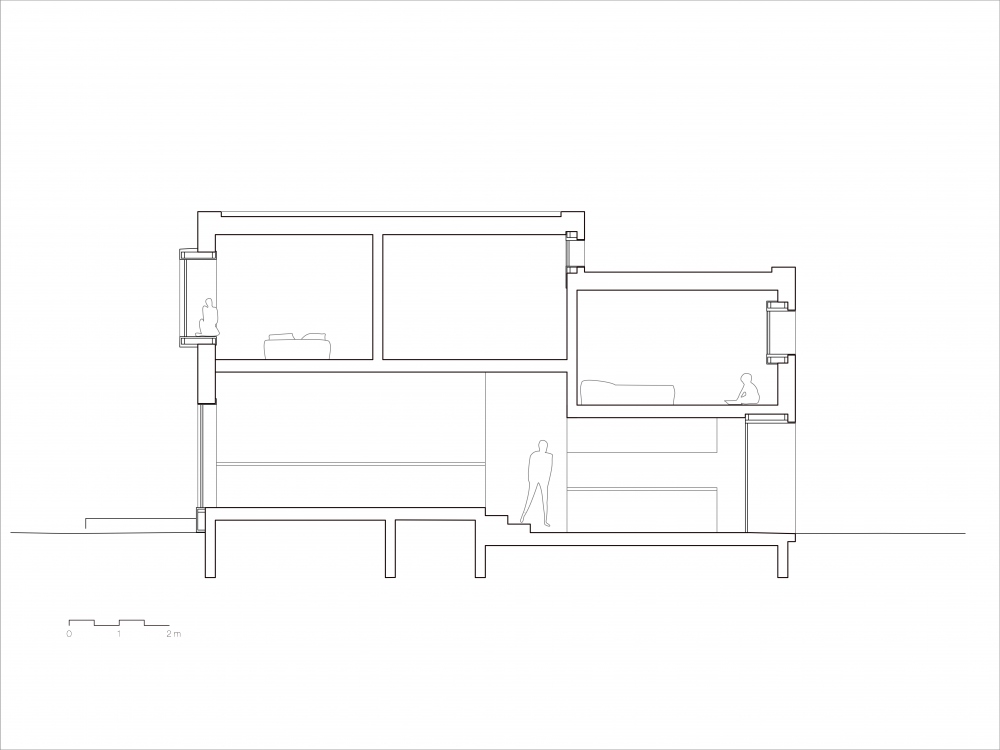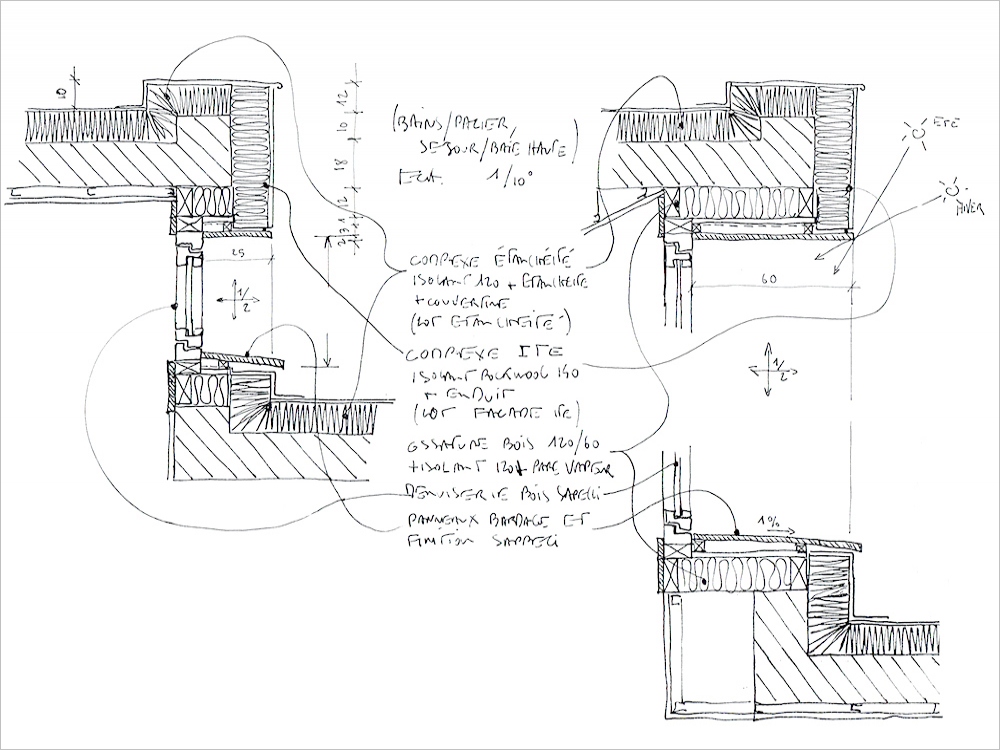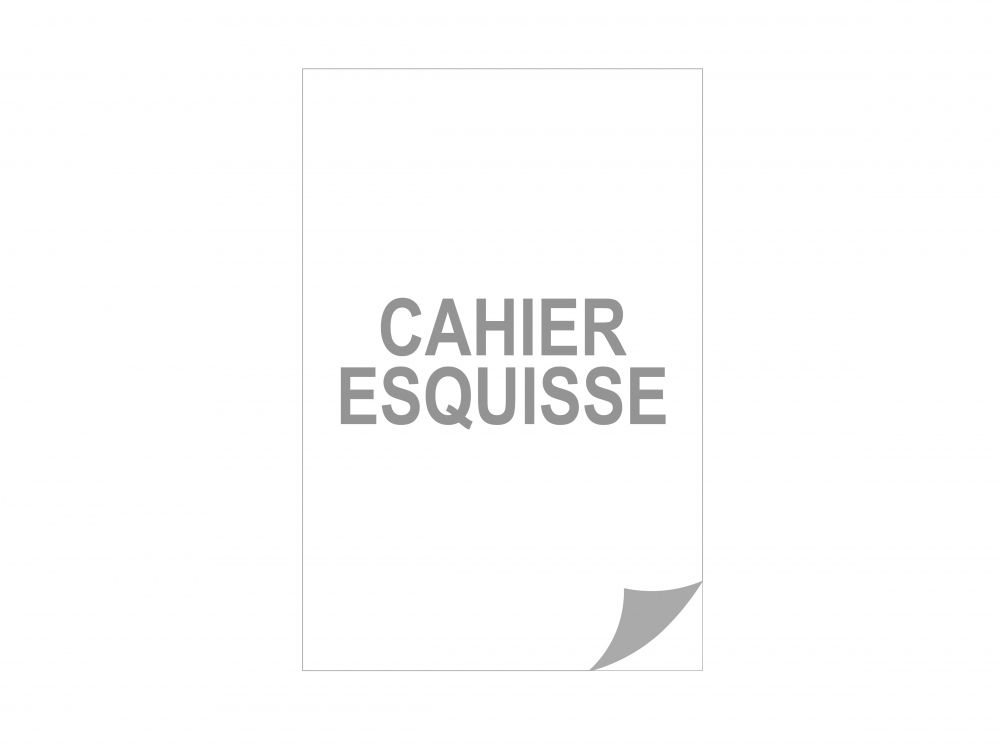Roundabout House
This is a split-level house made of roof terrace blocks. The spaces created in this way lead the light into the centre of the house. Its south-facing wall curves to follow the path of the sun exactly. Its recessed woodwork naturally protects the house from the sun when at its peak during the summer. On the north side of the house a mounted window forms an alcove that is ideal for reading. The attention paid to the orientation, the choice of exterior insulation, and the passivity of the concrete allow the house to be heated by a simple wood-burning stove during the winter, while keeping the interior cool during the summer.
Suburban house, Pessac (33) - Private client - New build, 2010 - Surface area 120 sqm - With Olivier Martinez, thermal engineer

